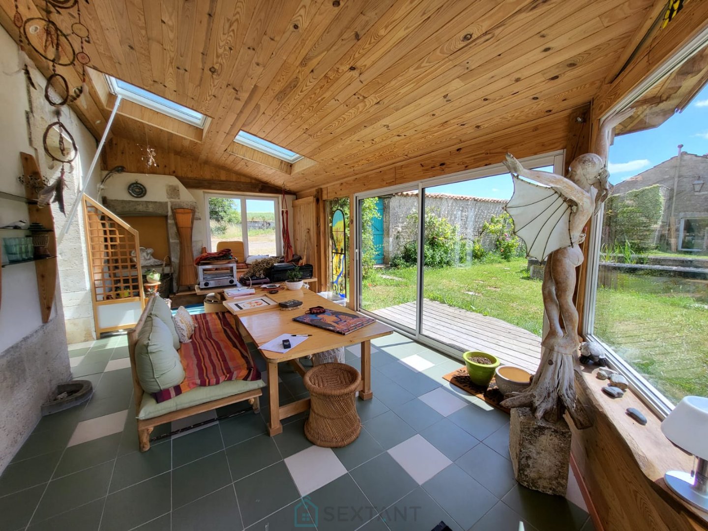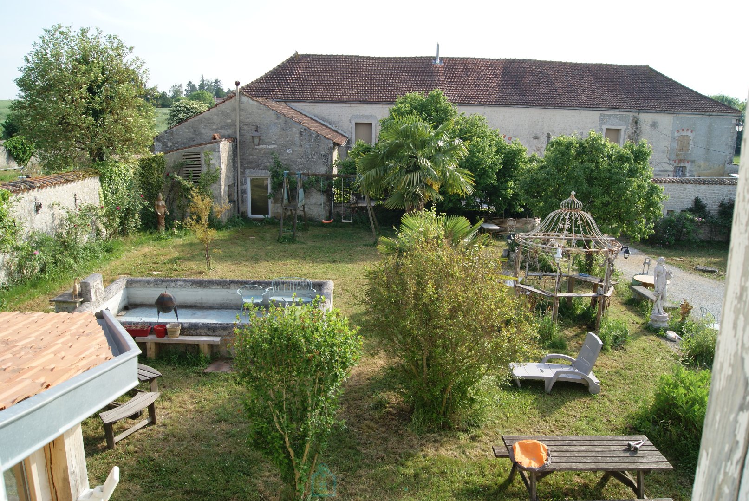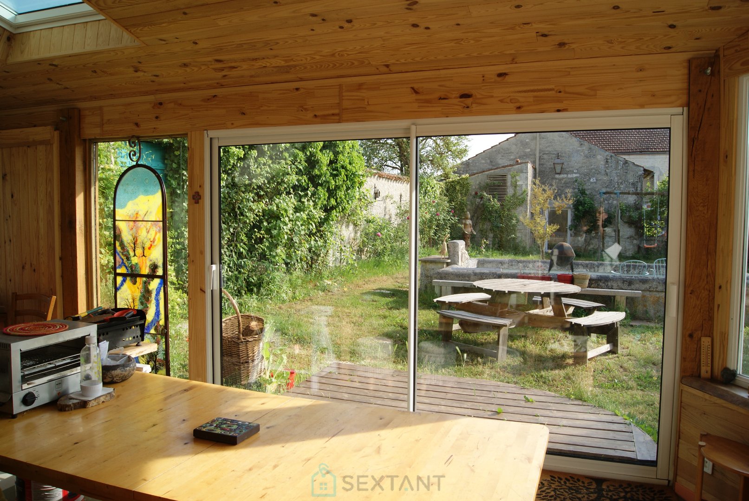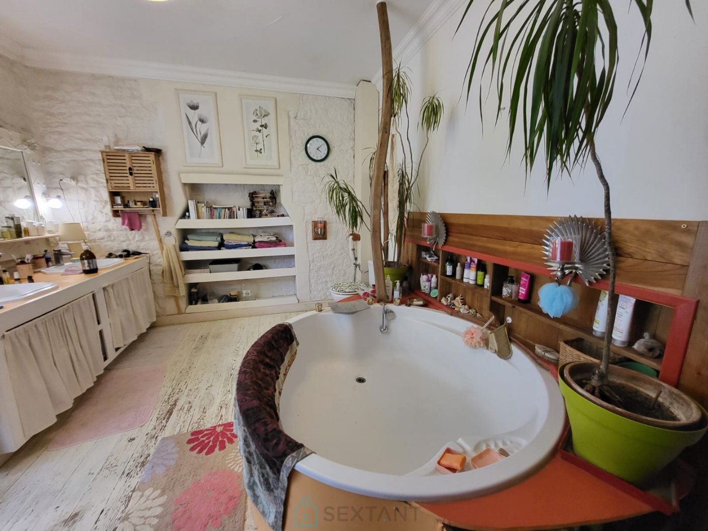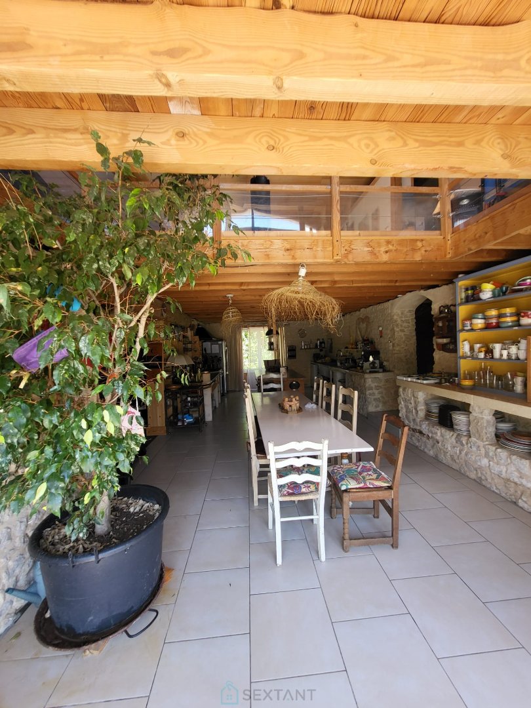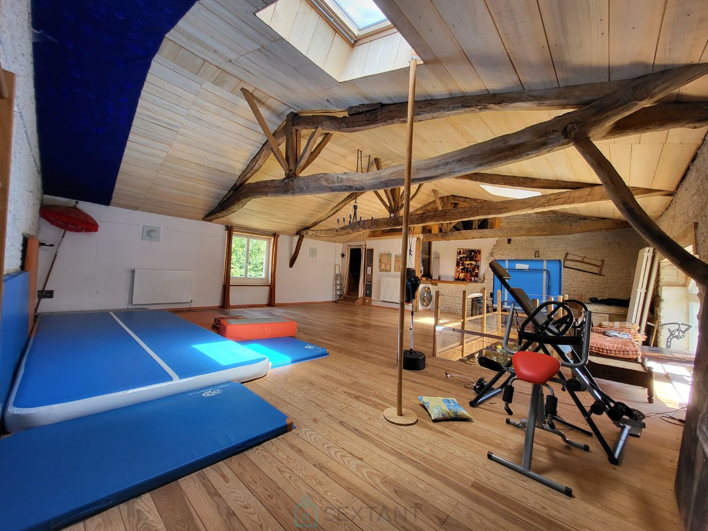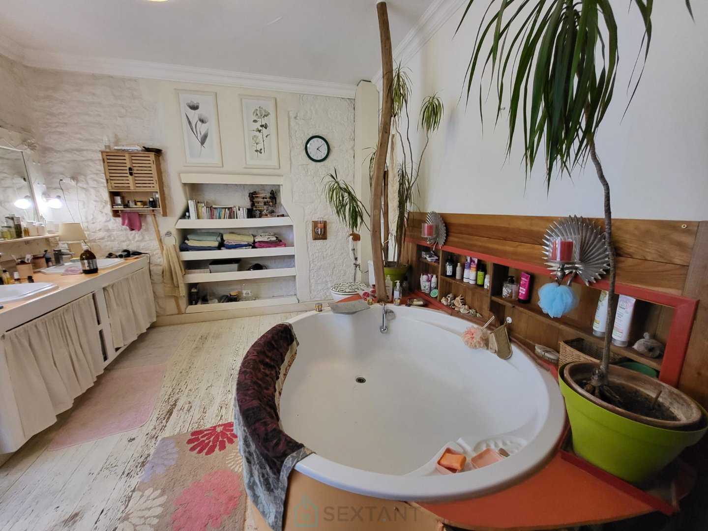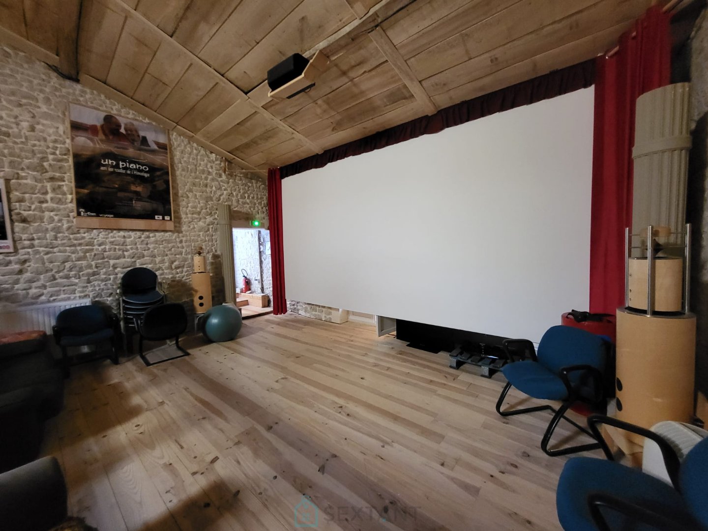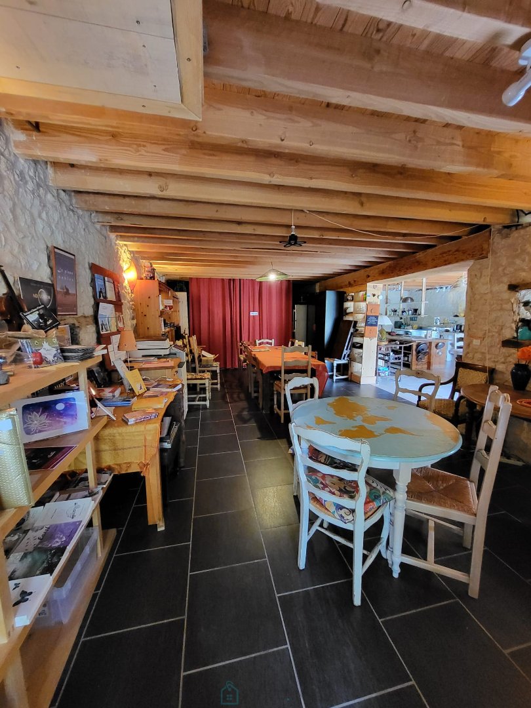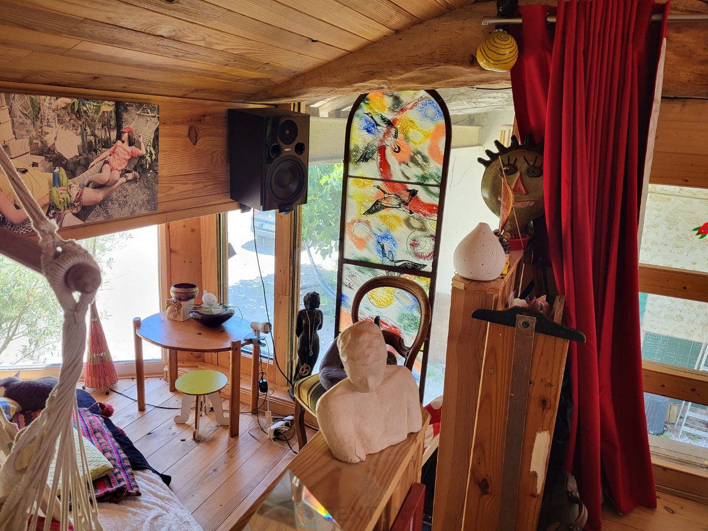Overview
- 7 Bedrooms
- 1 Bathrooms
- 750 m2
- 12,666 m2
Property Description
Passive estate dating from 1834 on 1.2 hectares of land designed for food self-sufficiency with its two greenhouses, creative vegetable garden, chicken coop and a nearby river full of fish, water self-sufficiency with its well. Excellent internet speed for teleworking. The estate is also dedicated to artistic creation: independent 55sqm workshop and 88sqm concert hall. The 600sqm house plays with light and noble materials like wood and glass and can accommodate many people. Its DPE of B provides information on the quality of the building. Everything is designed for living in style: a billiard room, a 60sqm projection room, a 90sqm gym, a 38sqm games room on the ground floor, another 30sqm room, 4 elegant, very bright bedrooms on the 2nd floor, and numerous possibilities for entertaining, with no fewer than 7 rooms available for the public under the roof. A 42sqm living room, a dining room – kitchen of the same size, a more intimate corner with a 38sqm dining room, kitchen, and living room, numerous fireplaces, and a magnificent 23sqm veranda. Everything is designed: 4 toilets, 3 shower rooms, a pleasant bathroom with a round bathtub, parquet flooring, and a sauna. A 264sqm barn can accommodate celebrations and numerous projects. This economical estate is an invitation to travel, creativity, and the good life. Perfect for family life, independent living, a home-based business project, or a bed and breakfast… Rare. All measurements are provided for information purposes only. Don't miss out. Price inclusive of VAT and fees payable by the seller. Sales agent. To receive more information about this property and to be put in touch directly with our local agent, Christelle Canovas, please fill in the form below. To receive more information about this property and to be put in touch directly with our local agent, Christelle Canovas, please fill in the form below.
- Principal and Interest
- Property Tax
- HOA fee


