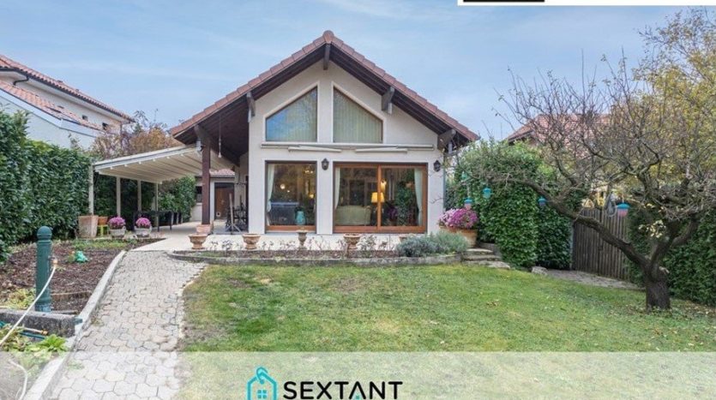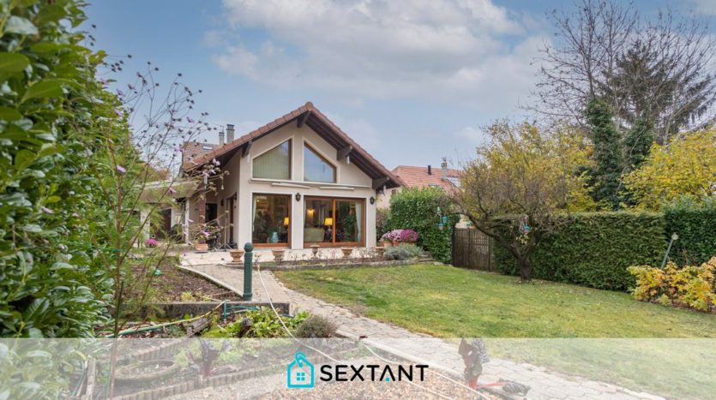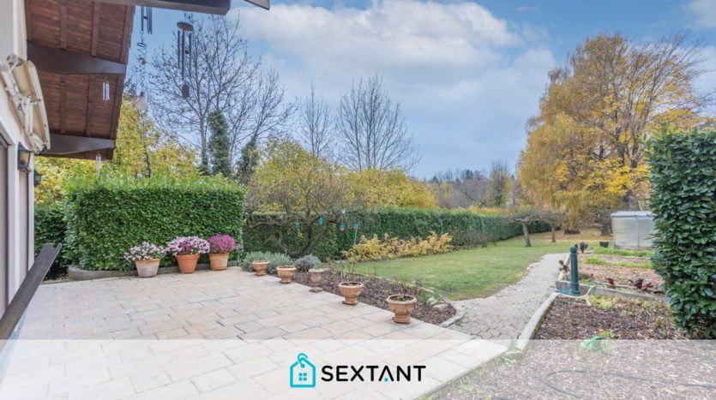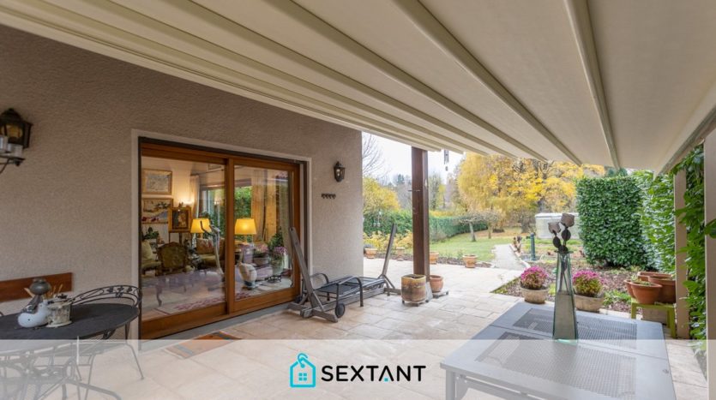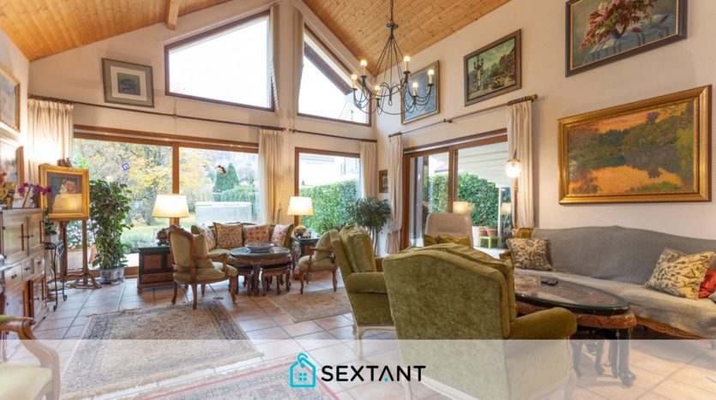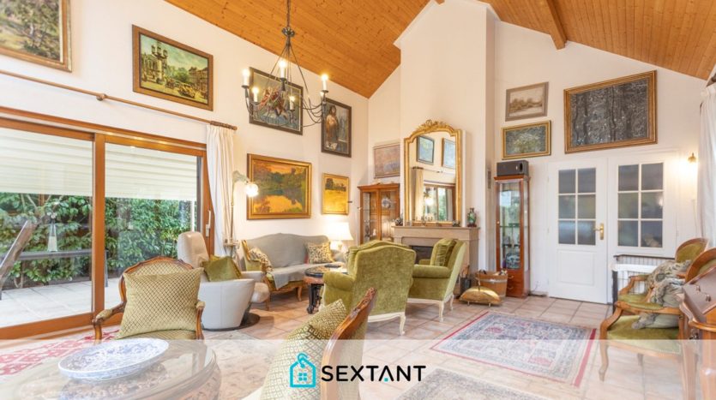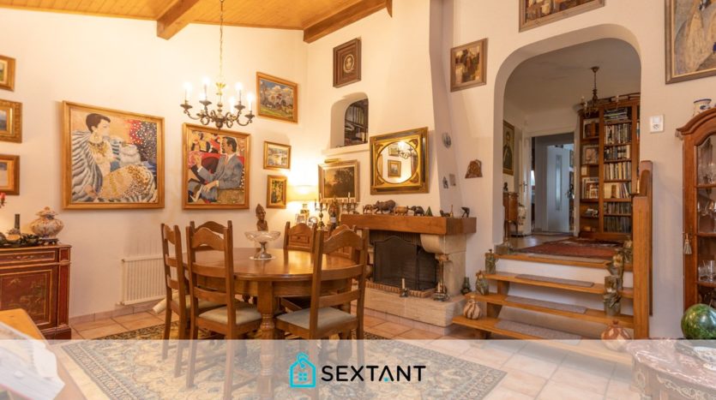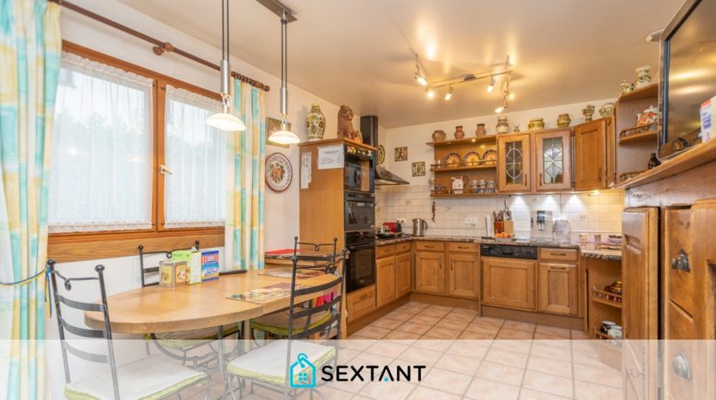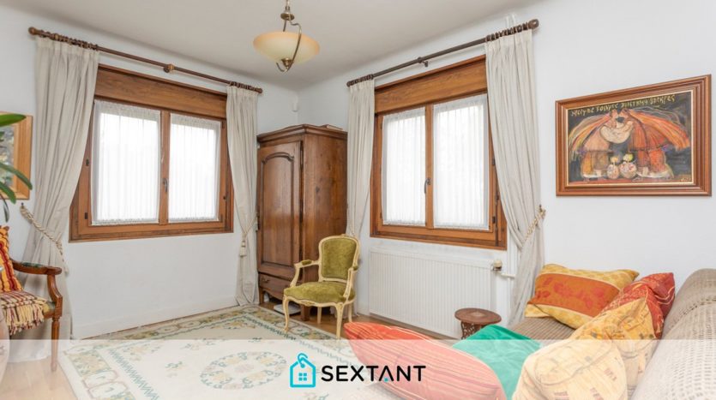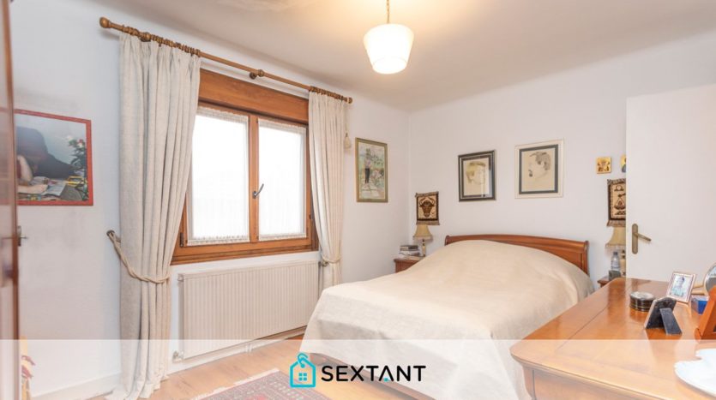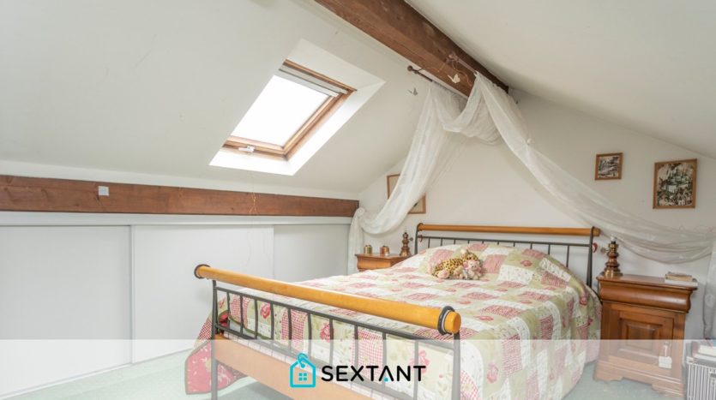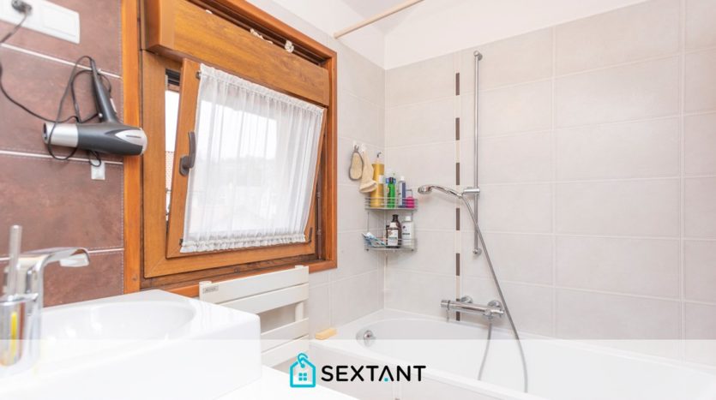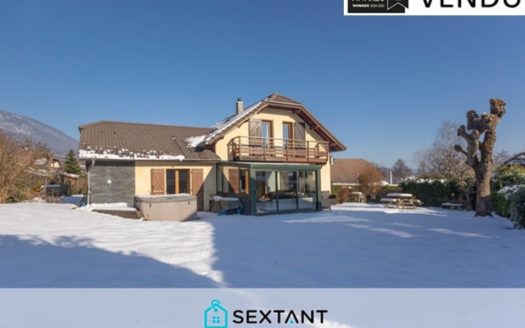Overview
- Updated On:
- January 8, 2024
- 4 Bedrooms
- 1 Bathrooms
- 180 ac
DETACHED HOUSE with 180 sqm of living space (+40 sqm useful) built on a plot of 1680 m2 with lots of trees, not overlooked. Traditionally built (1950/ 2001), this villa enjoys a calm and relaxing setting, close to the city center, schools and public means of transport. It benefits from the attractiveness of Geneva and its airport (only 25 minutes by car). It consists of: – on the ground floor: an entrance with cloakroom, a 35sqm cathedral lounge (extension completed in 2001) with a fireplace and opening onto a large terrace (southwest exposure), a fitted and equipped independent kitchen , a dining room with a second fireplace, a library / office, a bedroom, a bathroom, wc, double garage and a workshop. – upstairs: two bedrooms, a bathroom with wc, dressing room. – a bright attic bedroom and its toilet area (wc, washbasin) – Basement: a pantry, a laundry room, a wine cellar. – Outside: a large south-facing terrace converted into a veranda on its western part, a large garden with trees and a vegetable garden, two parking spaces, the whole well fenced (electric gate). Perfectly maintained, this house is also equipped with fiber, an alarm system and an intercom. To discover very quickly Sextant France – Rolf Van Kleef, commercial agent based in PREVESSIN MOENS +33 (0) 6 79 80 40 20 / +41 (0) 79 75 165 14 More information on www.sextantfrance.fr ref. 17109 Fees charged to the seller
A+
A
B
C
D
E
F
G
H
- Principal and Interest
- Property Tax
- HOA fee


