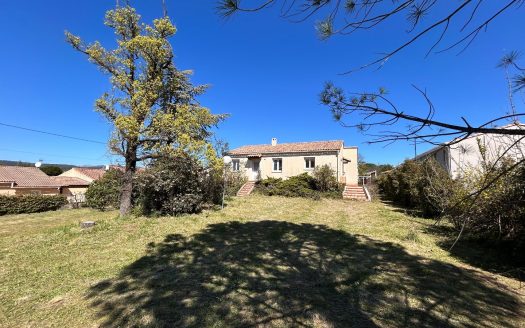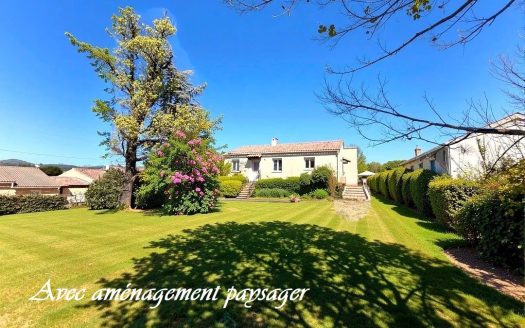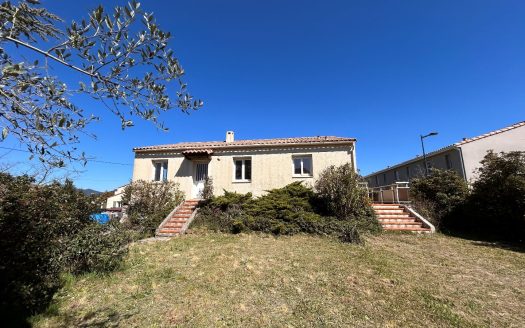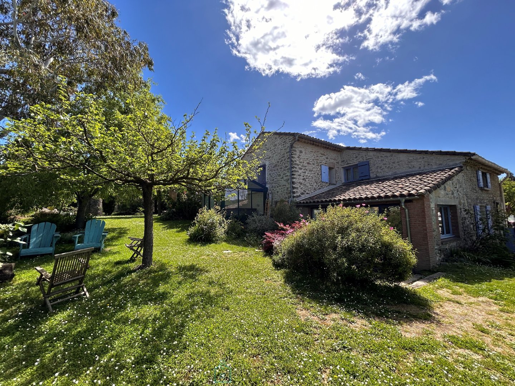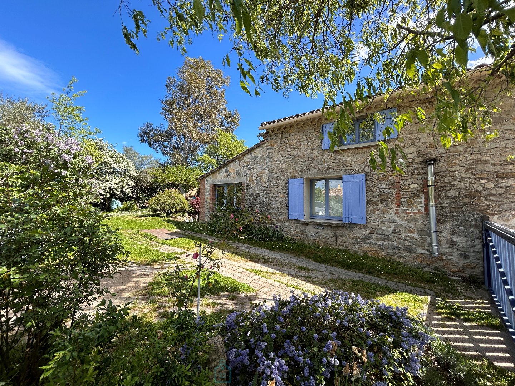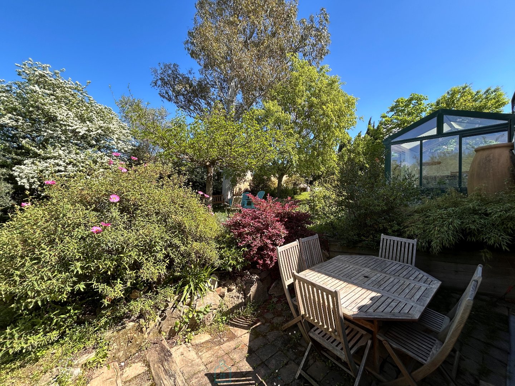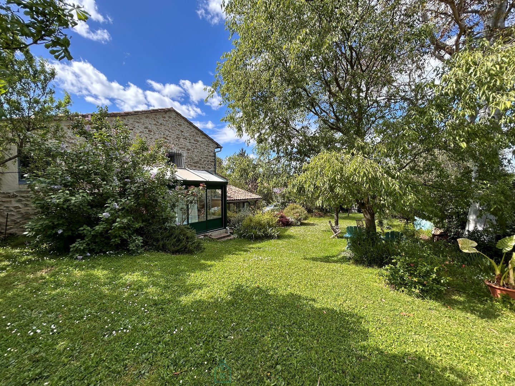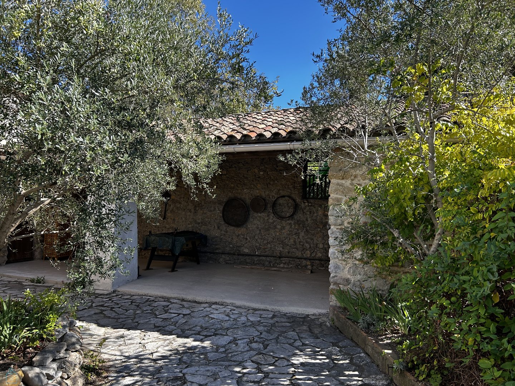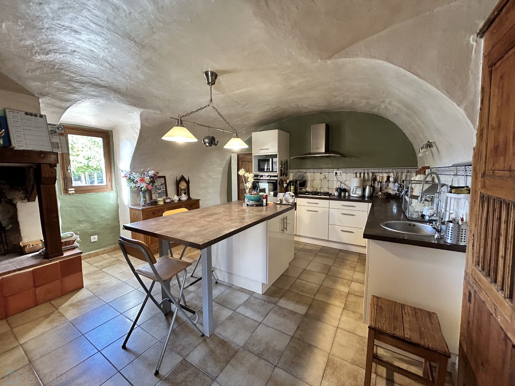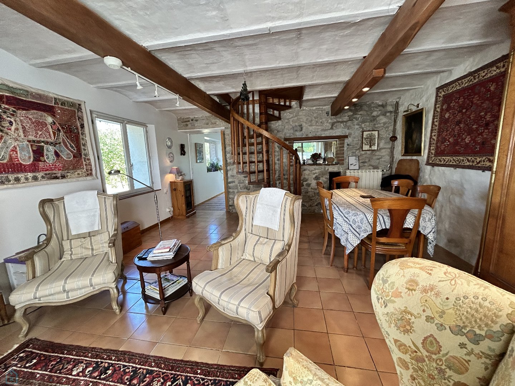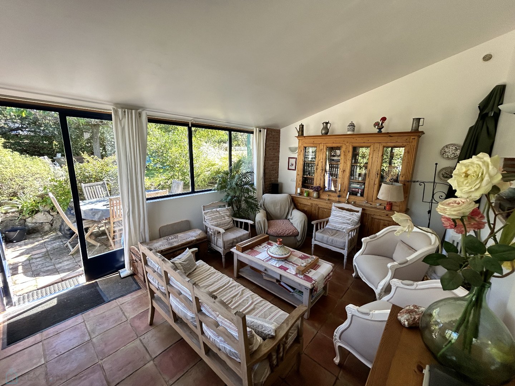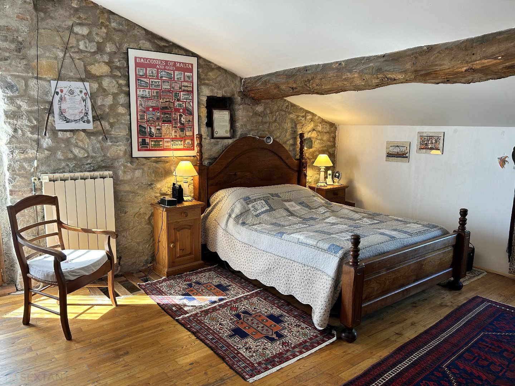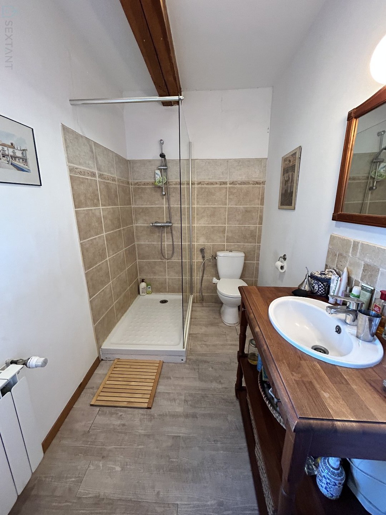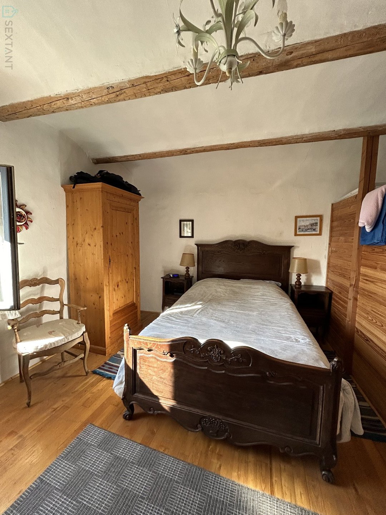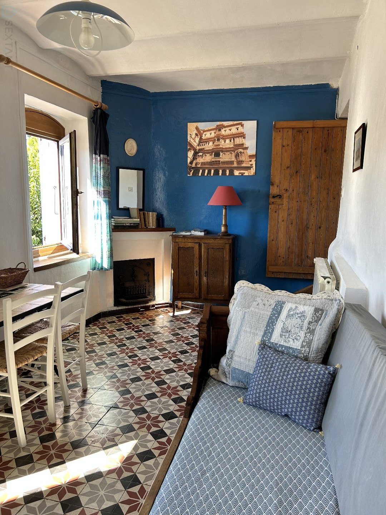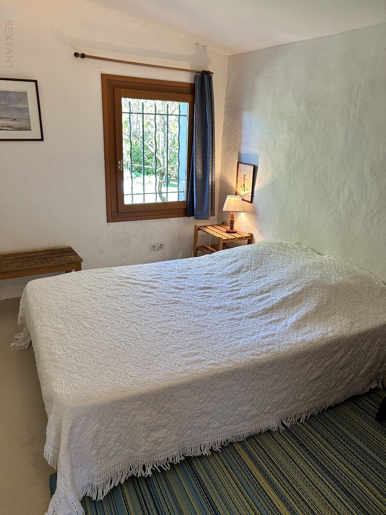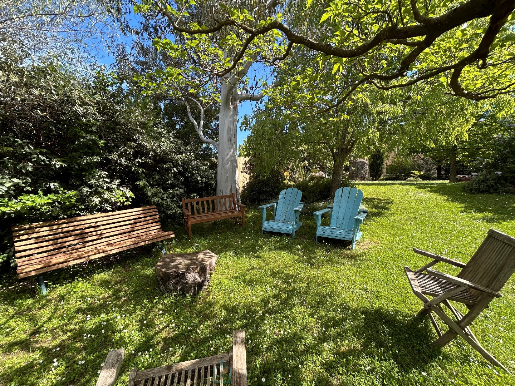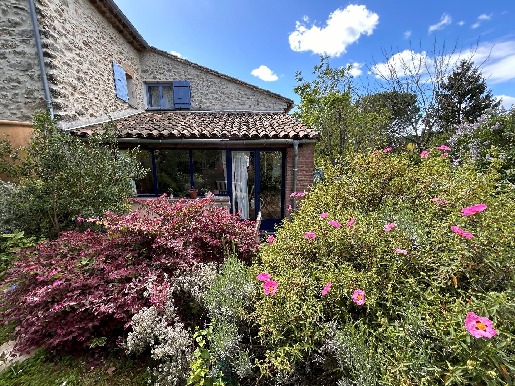Overview
- 5 Bedrooms
- 187 m2
- 1,099 m2
Property Description
Very beautiful farmhouse on the edge of the village, dating from the 18th century. This property is distinguished by its character and authenticity. Completely renovated, this property offers 187 sqm of living space as well as 61 sqm of additional space (workshops, lean-tos, veranda, patios). The renovation was carried out by reconciling architecture – original materials and comfort of life. This farmhouse is the ideal property to become a large family home and/or develop a hospitality business. The portal opens, first of all, onto an interior courtyard. The ground floor consists of a beautiful vaulted entrance with exposed stones, a kitchen of just over 20 sqm, a living-dining room as well as a second very bright living room with a view and direct access to the terrace and the garden. The first floor includes 4 very spacious bedrooms, one of them including a bathroom and 2 additional, separate bathrooms. Regarding the cottages, the first is a studio, it is located on the ground floor. The second is upstairs and corresponds to an F2. As an added bonus, it includes a patio with a view of the interior courtyard. The configuration of access and arrangement of rooms ensure independence and tranquility. The garden is completely fenced and planted with trees. There you will find fruit trees such as fig trees, cherry trees, persimmon trees but also olive trees, eucalyptus, hackberry trees…Little extras: the garden has a well and a solarium accommodates a spa-pool, allowing relaxation and comfort sheltered from the looks! The land is suitable for swimming pools. Access to the house can be via the garden or the interior courtyard. The most technical: – Heating system by air/water heat pump + air/air heat pump for the studio only + two stoves (wood and pellet), – 30 cm attic insulation, – 200 L thermodynamic cumulus , – Double-glazed joinery and aluminum or wooden shutters, – Refinished facades, – Fiber, – Solar panels (yield around 1,500 euros per year), – Wired alarm system, – Mains drainage, – Well – Gas connection existing city if necessary. Geographical location: – 40 minutes from Nimes (TGV station and airport), – 15 minutes from Anduze, – 40 minutes from Uzes, – 10 minutes from Ales. Schools, local services and local markets less than 5 minutes away on foot! Bus stop near. Fees including tax charged to the seller Commercial agent To receive more information about this property and to be put in touch directly with our local agent, Vani Mercier, please fill in the form below.
- Principal and Interest


