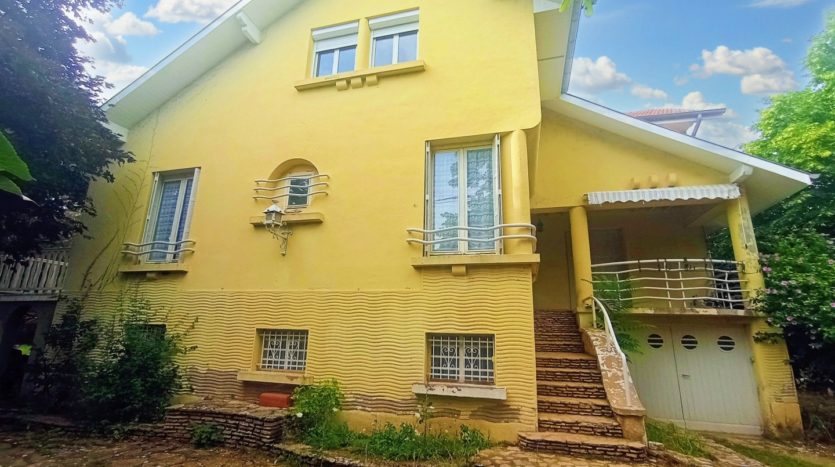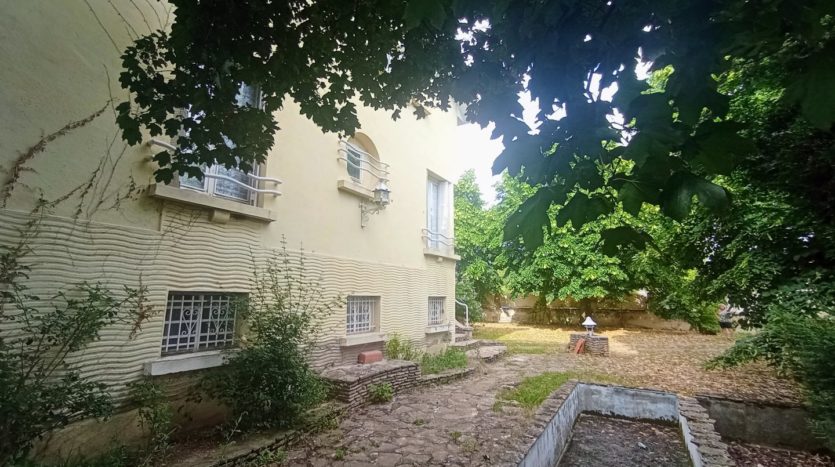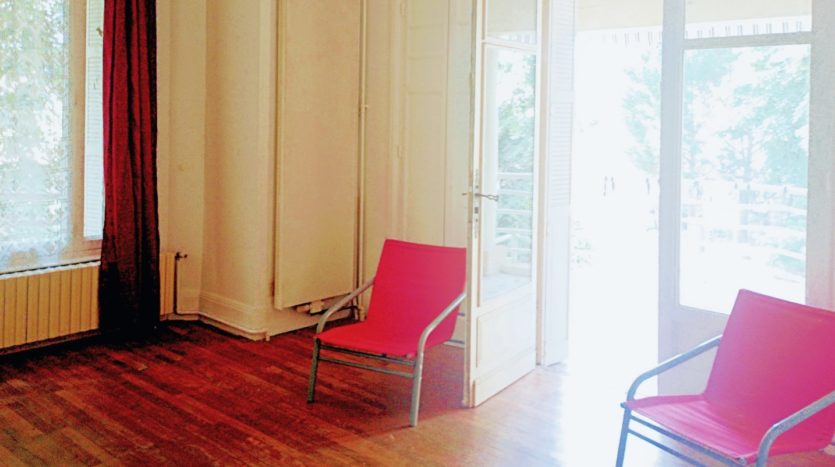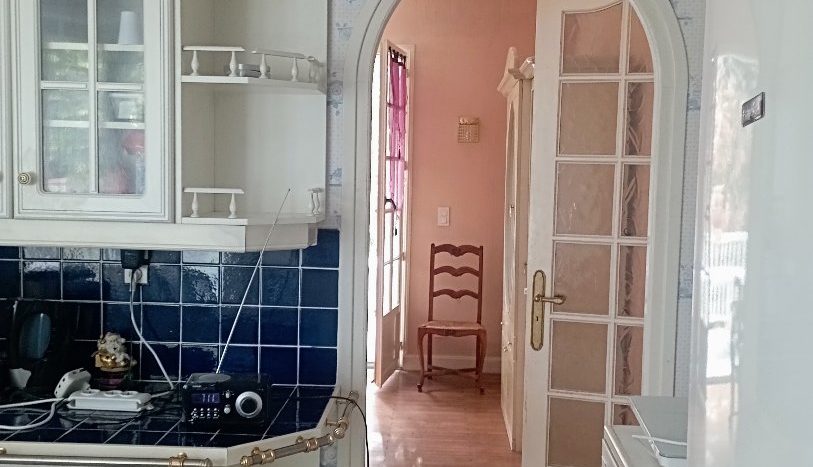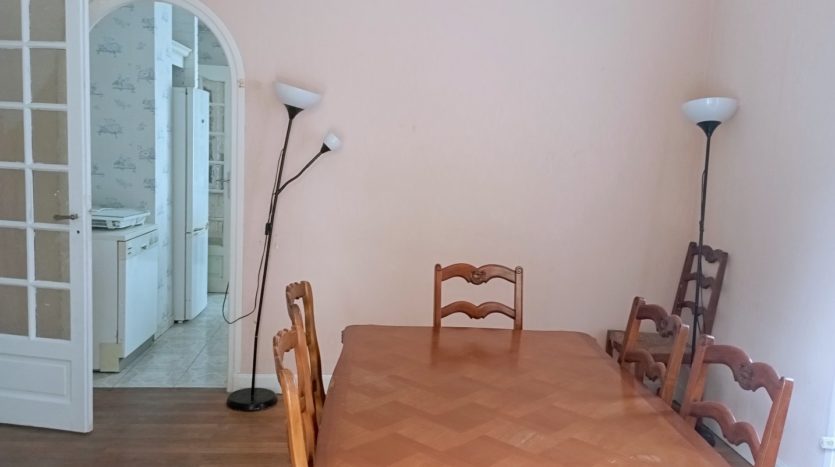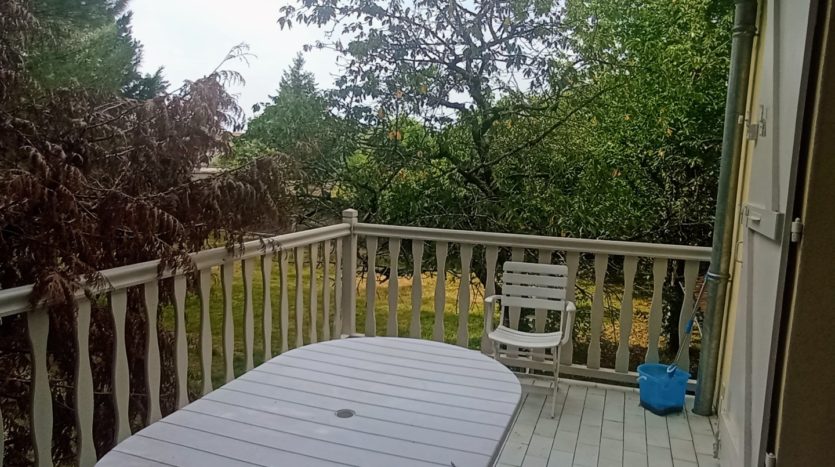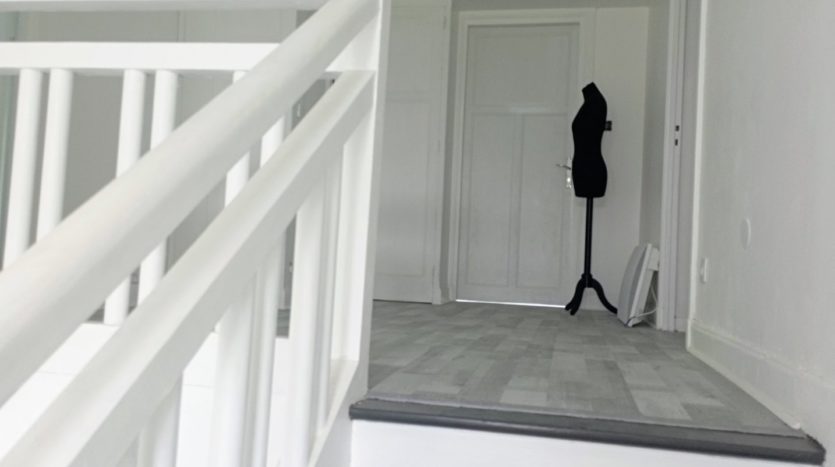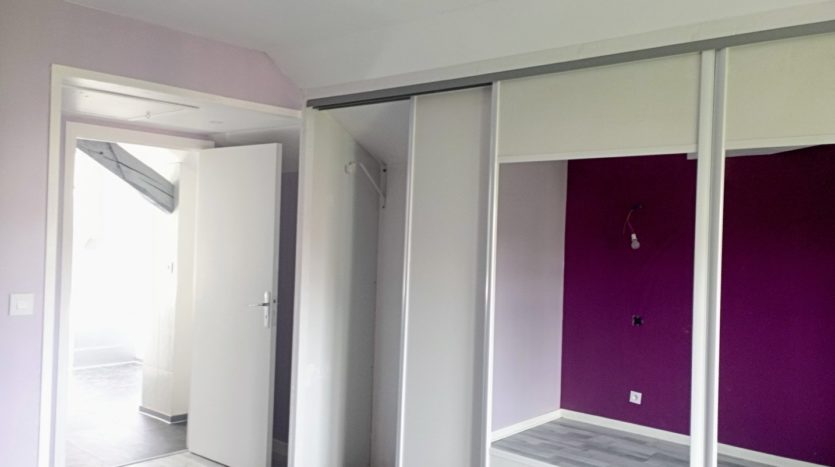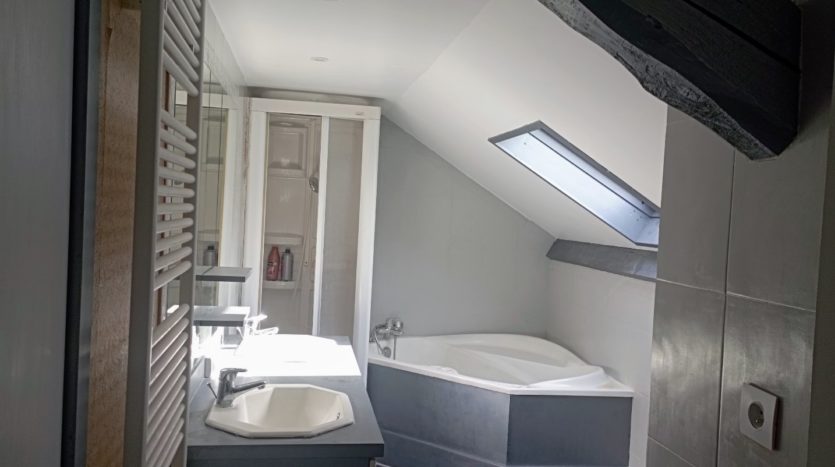Overview
- Updated On:
- January 30, 2025
- 4 Bedrooms
- 2 Bathrooms
- 151 ac
Built in 1939, this house with period charm offers many possibilities. With its generous windows and its large covered porch accessible from the living room, enjoy an ideal terrace for friendly moments with friends. A second terrace overlooking its park is accessible from the other living room which is the dining room, perfect for outdoor meals. Everything is located on a fully enclosed, wooded park of 1630 m2, decorated with two small pools and a large garage/workshop, ideal for housing several cars or for activities without encroaching on the family living space. Description of the property: – Year of construction: 1939 – Living space: 151 m2 + annexes – Land: 1630 m2 – Number of rooms: 7 – Bedrooms: 4 – Bathrooms: 2 – WC: 2 – Terraces: 2 – Garage: 27 m2 with direct access to the home – Annexes: workshop/garage 36 m2 – Other: Cellar with dirt floor, large summer kitchen/laundry room with direct access to the garden Location: – Close to all amenities (shops, care. ..), primary school, school bus for middle and high schools – 5 minutes from Charlieu, 17 minutes from Roanne, 1h30 from Lyon Additional information: – Oil heating – Work to be planned although the level of the rooms has already been renovated Fees including tax charged seller Sextant France sales agent – Murielle Seive agent based in SAINT PIERRE LA NOAILLE – 06 80 73 69 87 – More information on www.sextantfrance.fr ref. Date of completion of the energy diagnosis: 01/13/2023. Estimated amount of annual energy expenditure for standard use: between 3,300 and 4,530 per year. Average price of energy indexed for the year 2021 (subscriptions included). Primary energy consumption: 342 kWh/m2/year. Final energy consumption: Not communicated. Housing with excessive energy consumption: Class F Information on the risks to which this property is exposed is available on the Georisks website: www.georiques.gouv.fr
A+
A
B
C
D
E
F
G
H
- Principal and Interest
- Property Tax
- HOA fee


