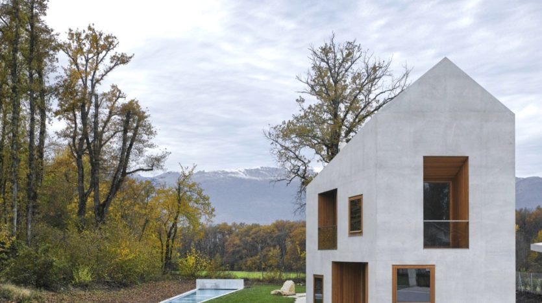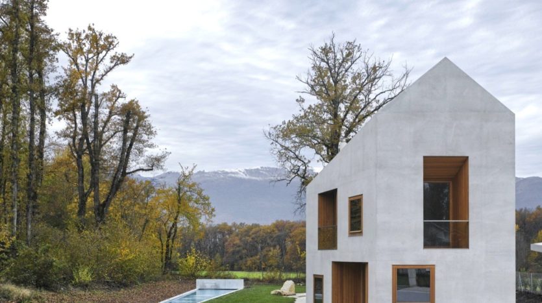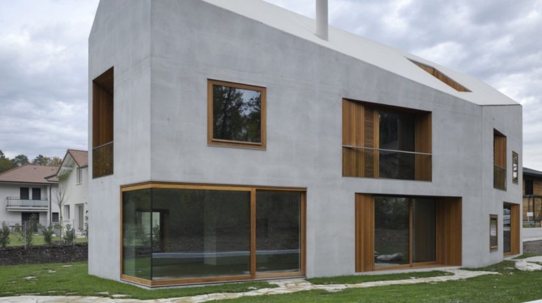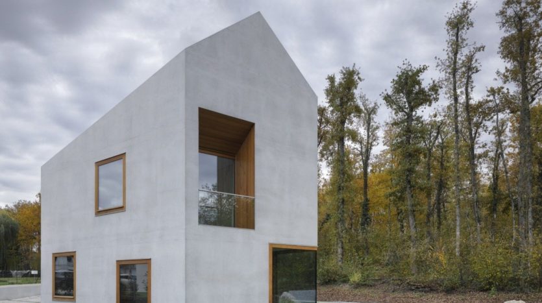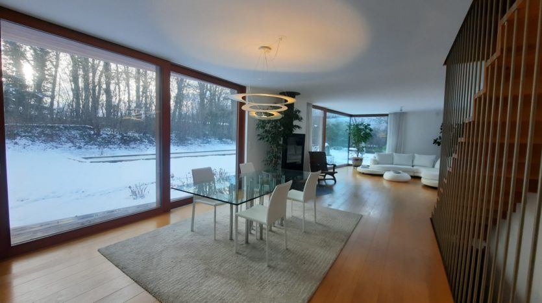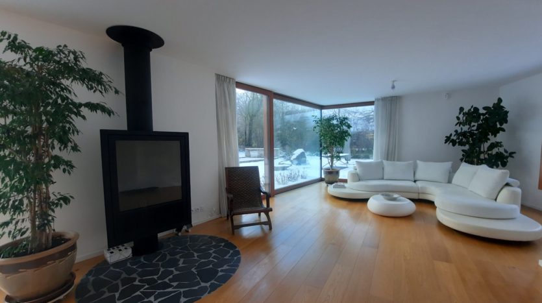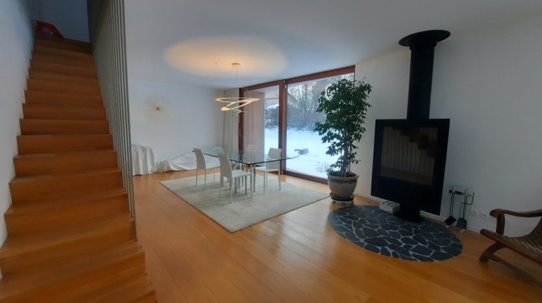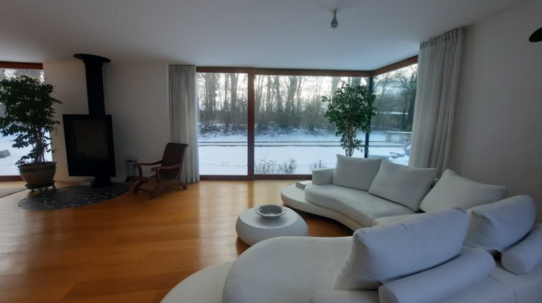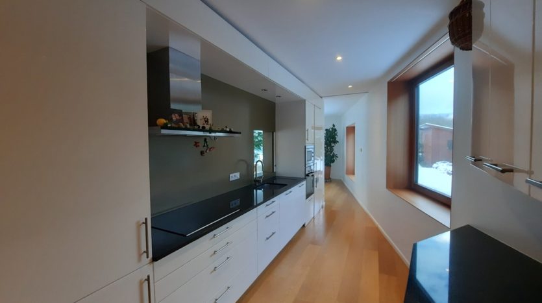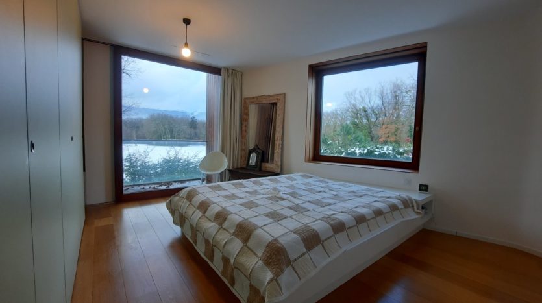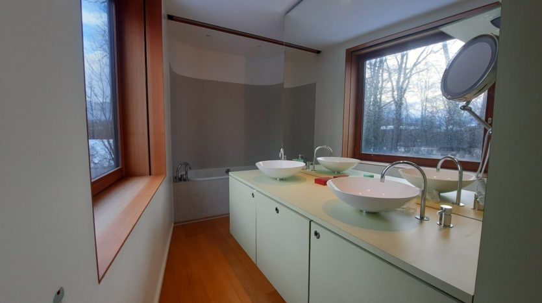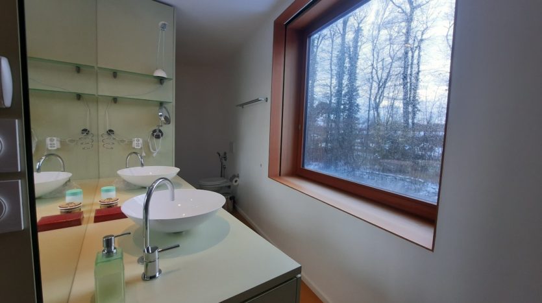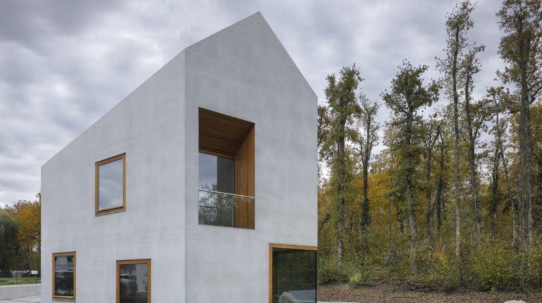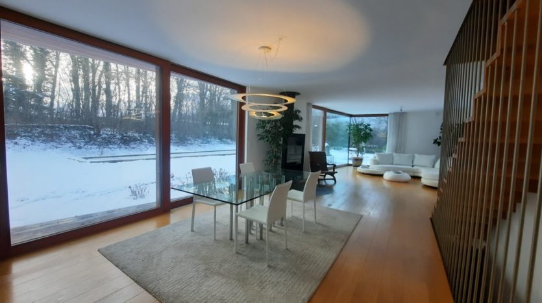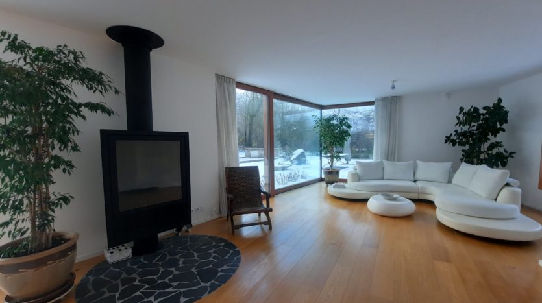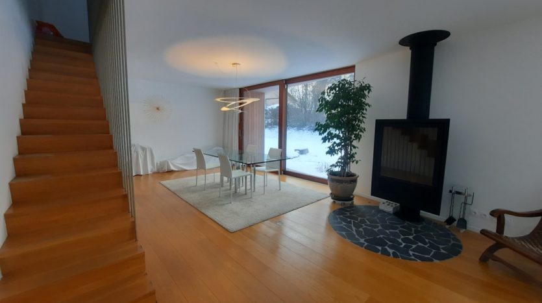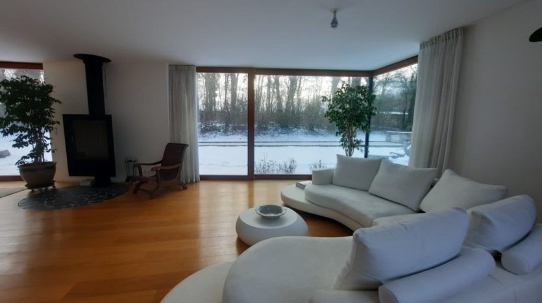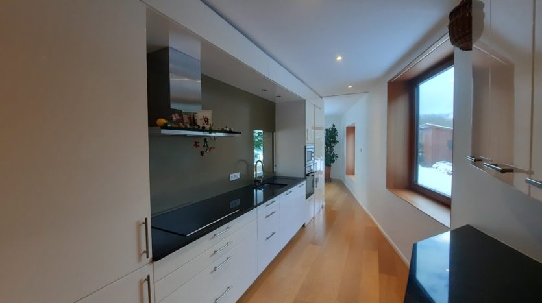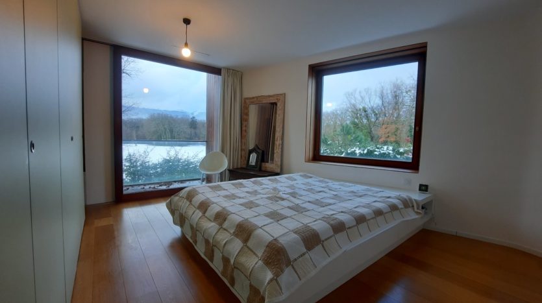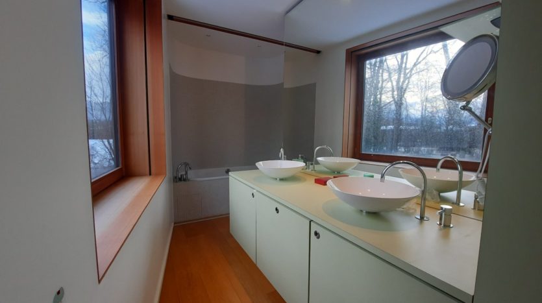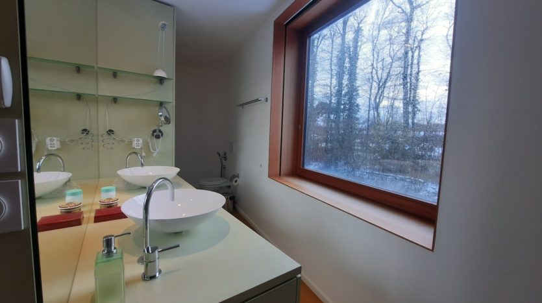Overview
- Updated On:
- January 9, 2024
- 7 Bedrooms
- 1 Bathrooms
- 260 ac
This contemporary architect-designed villa (260 sqm of living space + 115 sqm of useful space) from 2013, built on land of approximately 910 sqm, is located in the popular town of Prevessin, in a quiet residential area close to schools. , shops and public transport. This residence offers very high standard services. Its original architecture includes a large terrace as well as a secure and heated swimming pool (15 x 4m). It consists of two independent apartments: The first faces 'South-West' (160 sqm): The ground floor opens onto an entrance hall, a spacious, bright reception area of around 60 sqm (with fireplace) opening onto a terrace, a fitted and equipped kitchen. The first floor benefits from a master suite with bathroom and dressing room, two bedrooms, a shower room, a toilet and a loggia. The second floor offers a 20 sqm attic and a loggia. In the basement: a large laundry room, a bathroom, a cellar. A technical room is common to both apartments. The second 'South-East' orientation offers (100 sqm): On the ground floor: An entrance hall, living space with a fitted and equipped open-plan kitchen. On the 1st floor: A landing serves two bedrooms and a bathroom. On the 2nd floor: A master suite with bathroom, dressing room, loggia. In the basement: A laundry room, a large cellar, a toilet. A nicely landscaped garden, a carport (2 spaces), several other uncovered parking spaces complete this villa. Work following water damage is to be planned. Commission is charged to the buyer. Sextant France – Rolf Van Kleef, commercial agent, in PREVESSIN MOENS +33 (0)6 79 80 40 20 / +41 (0)79 75 165 14 For more information: www.sextantfrance.fr réf. 19897
A+
A
B
C
D
E
F
G
H
- Principal and Interest
- Property Tax
- HOA fee


