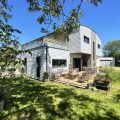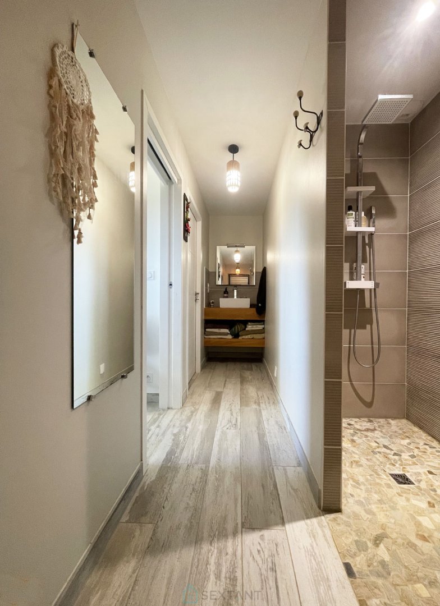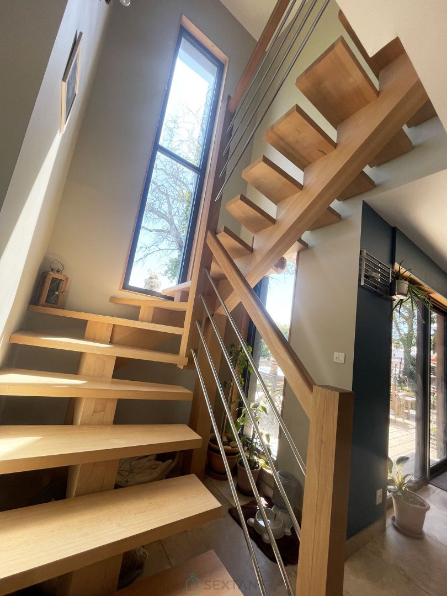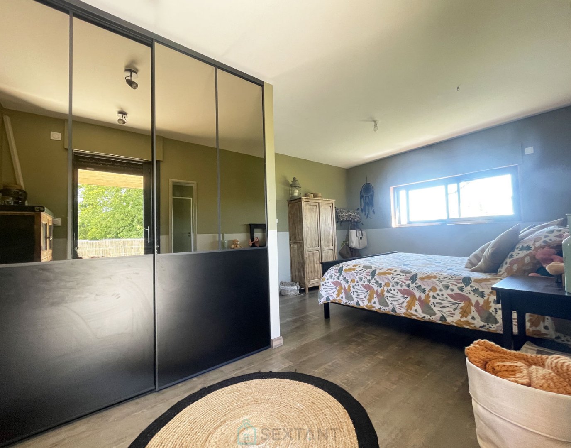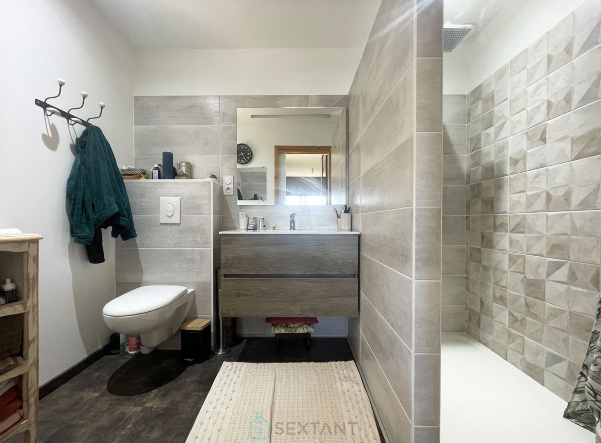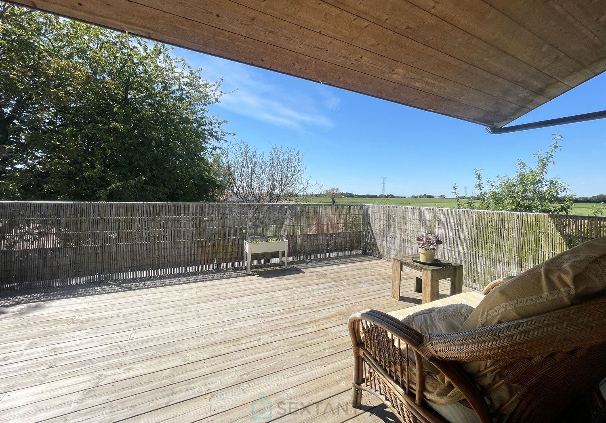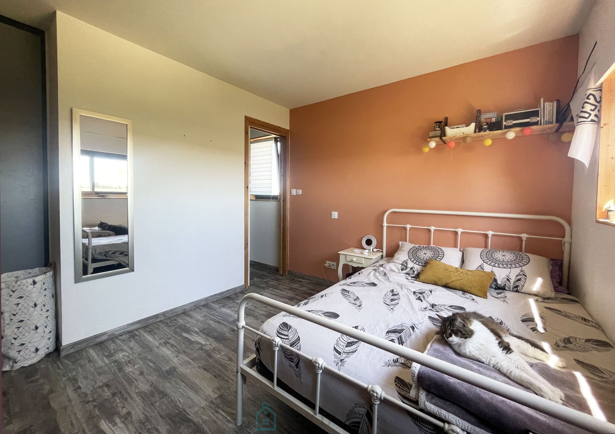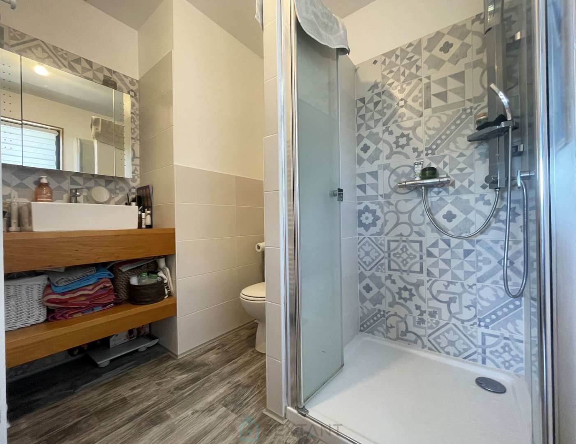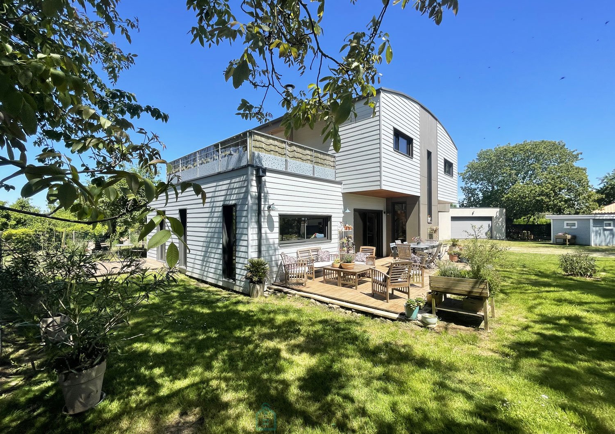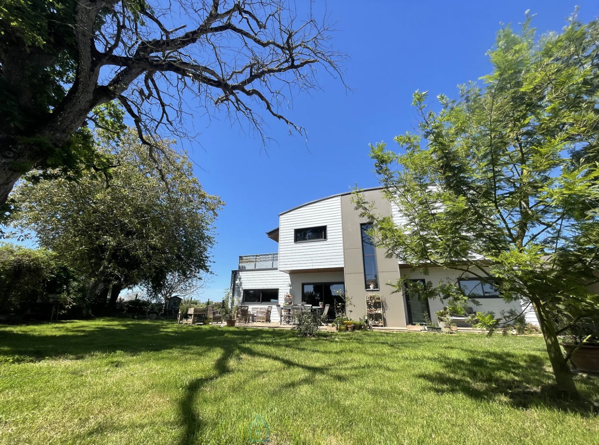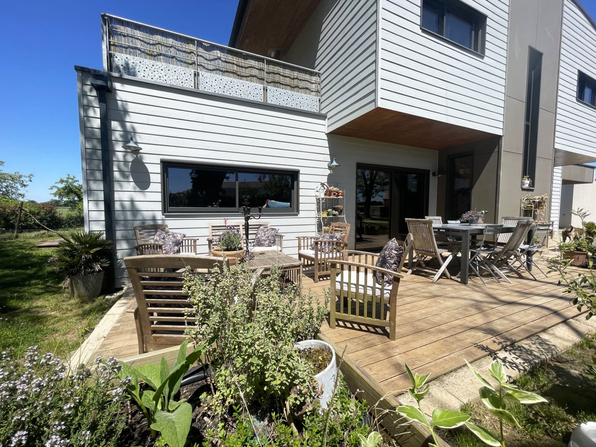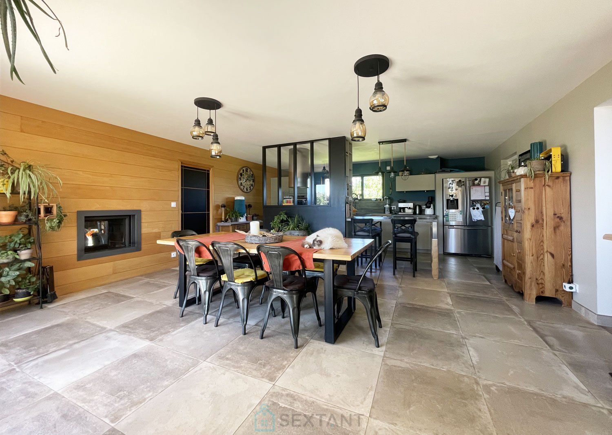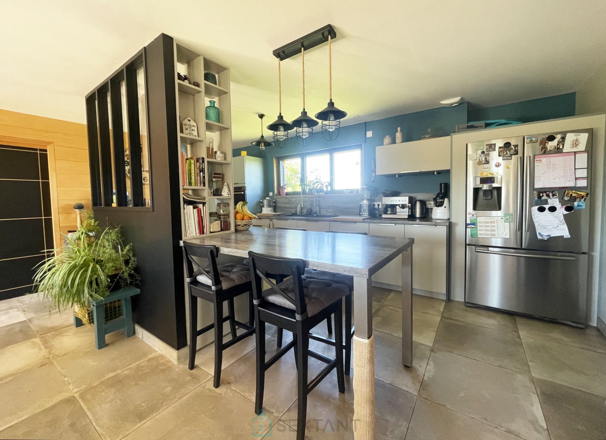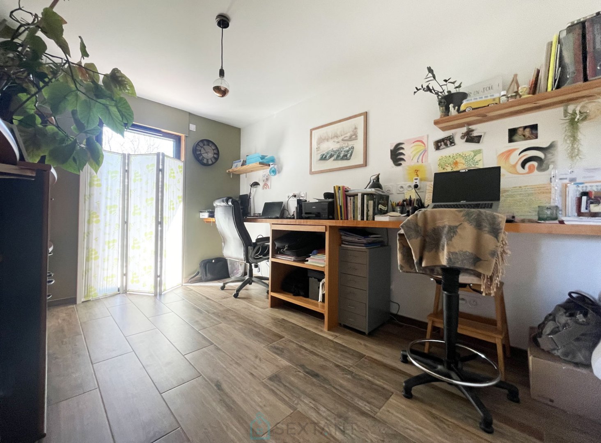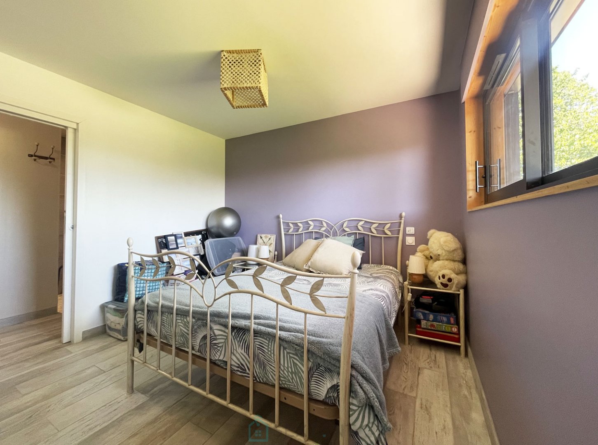Overview
- 4 Bedrooms
- 165 m2
- 1,400 m2
Property Description
Very beautiful architect-designed wooden frame house (composite cladding) built in 2018 on a beautiful plot of 1,400 sqm. Ideally located in a pretty village with all local shops and +/- 20/25 minutes from Rochefort, Saintes or the coast and its beaches! THE HOUSE: 165sqm over 7 rooms including 4 bedrooms – The entrance opens onto a beautiful, very bright living room of 48sqm with open kitchen – A small TV lounge and in its continuity an office – A beautiful master suite of almost 20sqm – Laundry room / pantry – Upstairs: 3 bedrooms, each with its own bathroom, one of which is en suite, opening onto the 15sqm roof terrace offering a panoramic view of the surrounding countryside THE EXTERIORS: plot of more than 1,400 sqm, completely enclosed (rigid welded panel fence), not overlooked, with a beautiful and large wooden terrace of 34sqm and a smaller west side of 7.5sqm. Beautiful wooded garden with numerous fruit trees (cherry, apple, plum and walnut) and a well. Swimming pool land. Electric sliding gate (videophone). OUTBUILDINGS: – A large garage / workshop of 40sqm with automatic doors – A 35sqm carport directly accessible from the laundry room of the house – A small wooden cabin of 16sqm, isolated and converted into a small office HEATING AND INSULATION: Heat pump (underfloor heating throughout the ground floor) integrating hot water tank. Fireplace (Stüv brand) with double opening (on the living room and the small living room). Exterior wood wool insulation, electric shutters (unitary and/or centralized control), double glazing throughout, aluminum joinery. This very bright house offers unrivaled living comfort. Just as original as it is comfortable, it was designed with noble, quality materials and with a view to optimizing energy consumption. Environmentally friendly and economical! VIRTUAL VISIT AND ADDITIONAL PHOTOS ON REQUEST.
- Principal and Interest



