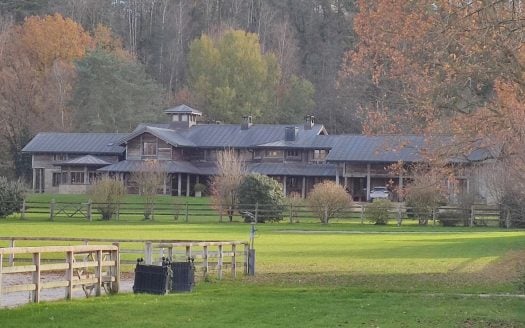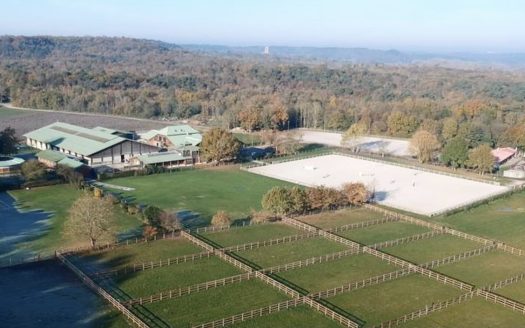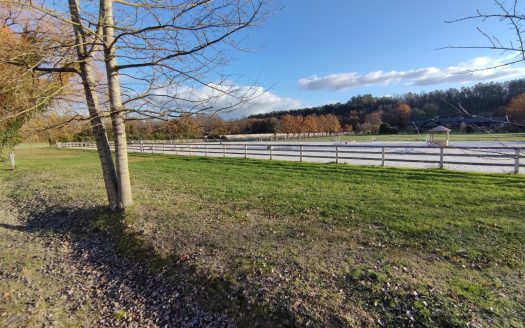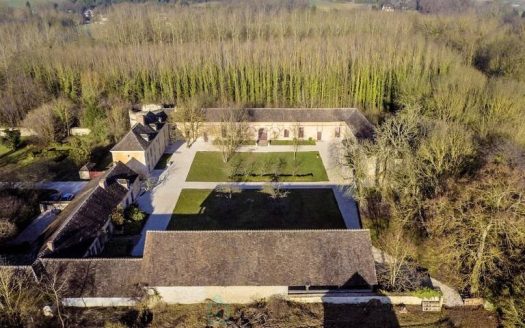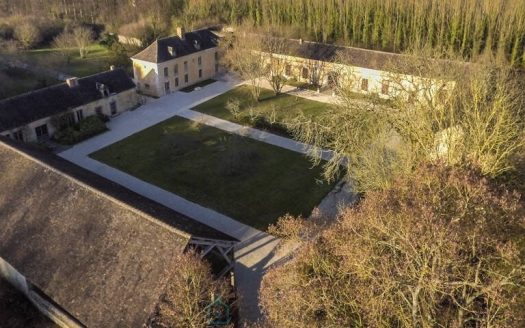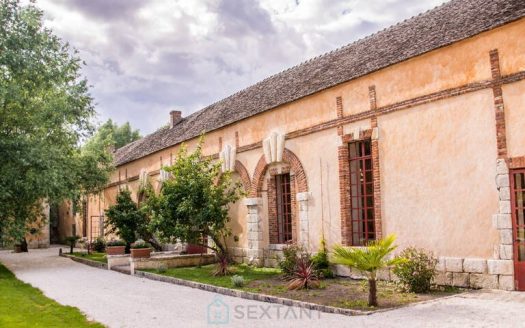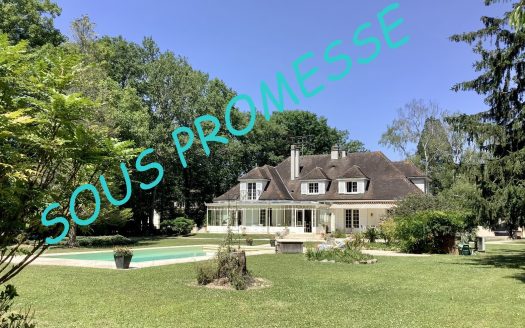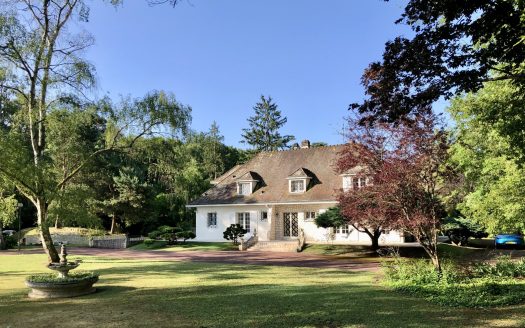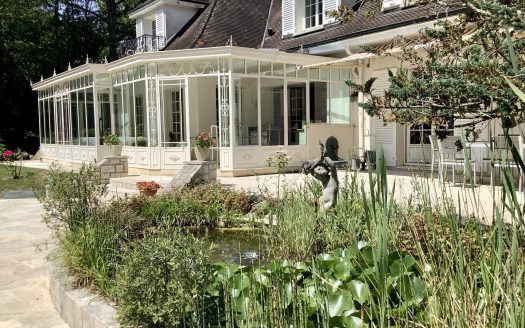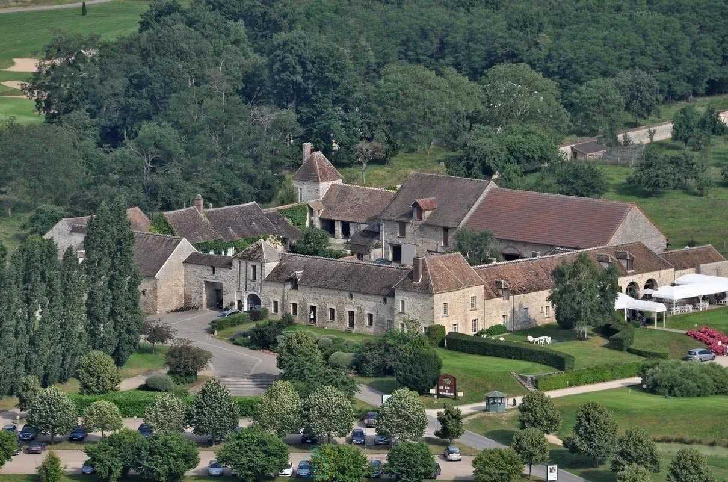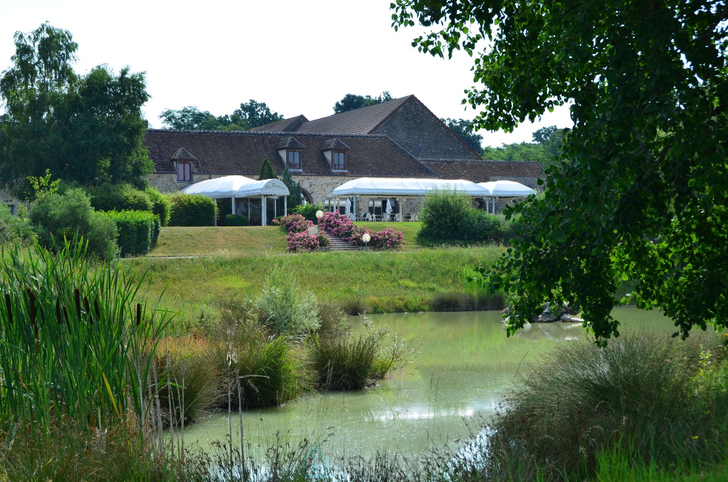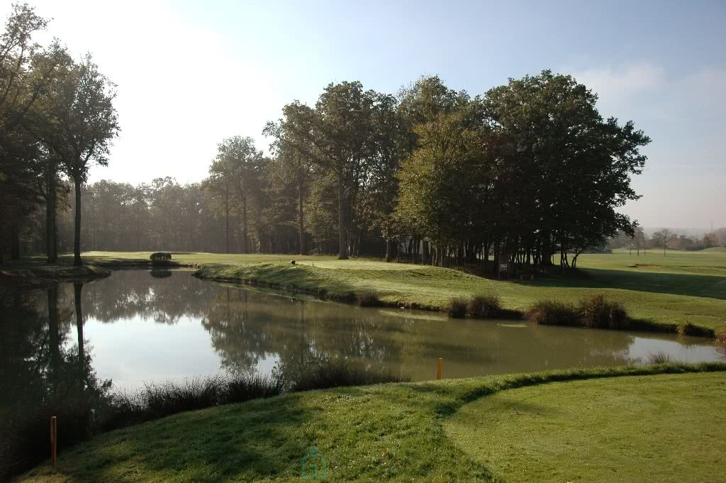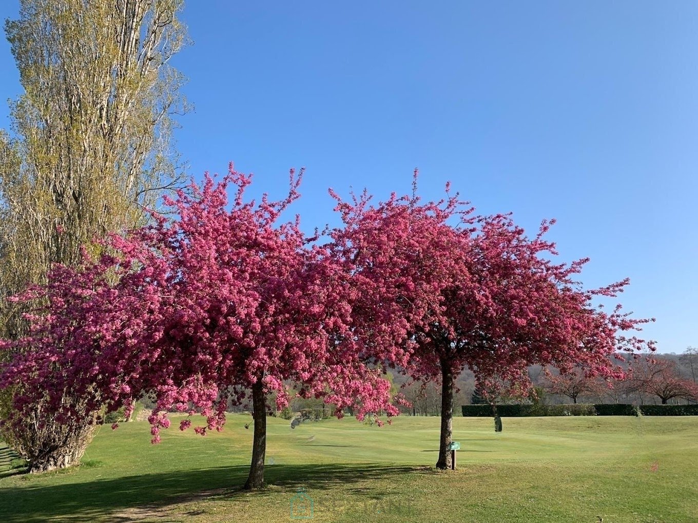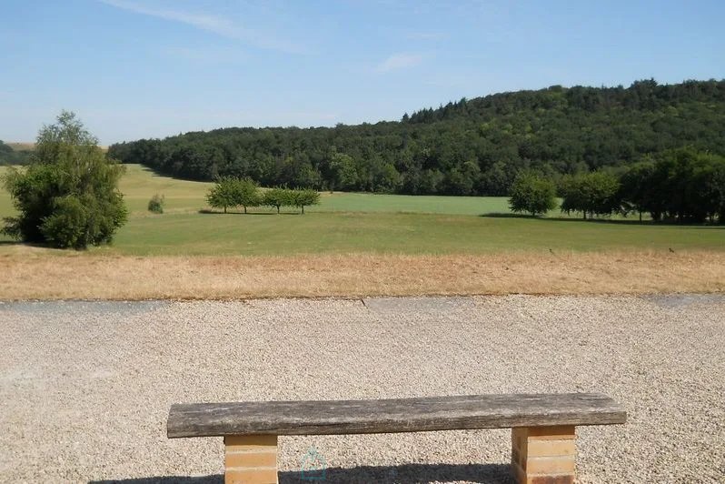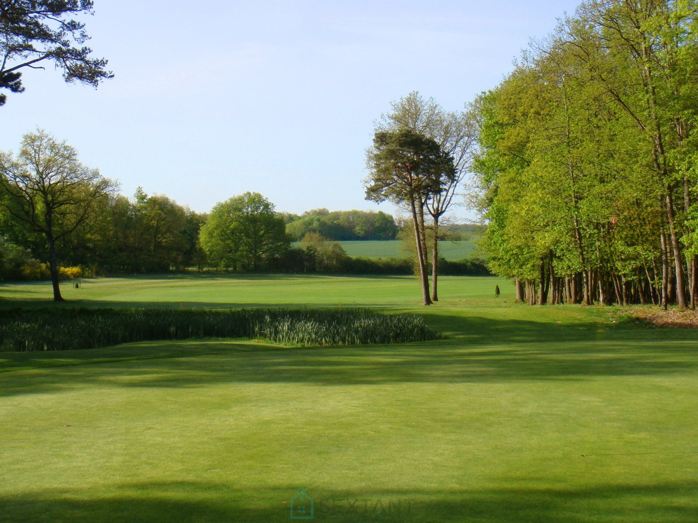Overview
- 7 Bedrooms
- 1,200 m2
- 1,000,000 m2
Property Description
Here is a property located 30 minutes from Fontainebleau and 1 hour from Paris. An estate of approximately 100 hectares, hilly, in one piece, of which around fifty hectares have been converted into an 18-hole golf course on which a 12th century Templar farm is built. The Templar farm (approximately 1,200 sqm): The residence is accessed via a large driveway lined with lime trees. A former 12th century Templar farm, the buildings form a large interior courtyard of approximately 2,000 sqm. The complex consists of a dozen buildings formerly used as agricultural or farm buildings and lodgings. The walls are made of exposed stone joined with lime plaster and the roof is made of small old tiles. It is pierced with dormer windows or mill windows. The North wing: Office/reception, shop, cart garage and changing rooms. The East wing: garage, accommodation (3 guest rooms) The West wing: accommodation and restaurant rooms The South wing: Large barn of 300 sqm on the ground whose height under the ridge allows the development of an additional level (or even two) of the same surface, tower and various buildings. At the back, a large enclosure enclosed by walls. The main building (approximately 280 sqm): On the ground floor: a large entrance serving on the left a living room with fireplace and on the right a dining room with fireplace. Then you access a large kitchen, a storage space and a technical room. A beautiful oak staircase leads to the first floor where you can enjoy 4 bedrooms and 2 bathrooms. We appreciate the floors covered with terracotta tiles or parquet. The guest rooms: Three comfortable bedrooms and a gîte: – Two bedrooms with a double bed and a single bed, shower room and toilet. – One bedroom with a double bed and two single beds, bathroom and toilet. – A furnished gîte comprising a dining room with open kitchen. A bedroom with a double bed, a living room with a sofa bed and a shower room with toilet. We appreciate the beams, terracotta tiles and antique furniture. Golf course: On a plot of land of about fifty hectares lies an 18-hole golf course (5880 meters – par 72) designed by the architects Patrick Fromanger and Mark Adam and built in 1988. The whole course alternates wooded areas with beautiful, perfectly maintained vegetation and more airy and hilly areas with wide fairways. Water is supplied by an irrigation system from a pond bordering a watercourse present on the estate, thus offering a green aspect on the entire course. The trees and bodies of water constitute the major difficulties of the course, the greens, for their part, are defended by large bunkers. A training area for the short game with an approach green and a practice area (30 stations including 10 covered). Two putting greens, including one in front of the Club House terrace. A pitch putt, 3 compact holes to find all the short game situations and offer a pleasant and affordable place to relax for beginners, but also an excellent training ground for good players. A warehouse hidden by vegetation allows you to store maintenance and upkeep equipment. A Club House with bar, restaurant and terrace A specialized shop (pro-shop) A secure room (caddy-master) for storing bags and carts. Total surface area of ??the land: 100ha 33a 86ca. Huge development potential: construction of a hotel? Construction of lodges? Many possibilities! 1.5km away, schools (nursery and primary) middle school 10 minutes away (school bus) high school 8km away. Shops… 8km away, SNCF train station (Paris-Gare de Lyon 1 hour).
- Principal and Interest


