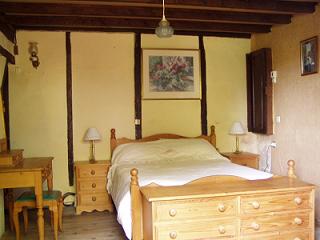Create an En Suite in your Bedroom
The en suite has come back progressively fashionable over the past few years. Though requiring very little space, it can add a great value to a property and, of course, a great comfort for you! An en suite can take different forms according to what you plan in terms of design and positioning in the bedroom.
In regards to space, an en suite does not requires a lot. Indeed, an area measuring from 1m x 2.8m can host a shower room, whereas a bathroom requires 1.7m x 2.6m. Converting an adjacent room is generally not thought of as interesting, not to say disadvantaging when concerning the value of the house. As a consequence, it is better to find a place within the bedroom so that it is unnecessary to give up another room. The ideal bedroom size for an en suite project is 15 sq. m and more. Numerous solutions are possible to place the en suite; enclosed or open, it can be a bit isolated from the rest of the room, or on the contrary, it can be positioned in the centre in order to create a relaxed atmosphere.
Once having defined the position of the en suite, it is essential to study all the aspects involved which are being put in. Some elements you may want to include (bath, shower, basin, WC, etc.), the type of heating the most suitable, the storage space or the lighting. Creating a visual map will help you to plan the layout, by taking into account the water supply and drain, as well as, the electric plugs. For comfort and security reasons some rules must be followed, especially in terms of proximity; for instance, the free space in front of the basin should be at least 60 cm, and 20 cm at each side of the door. You have to also ensure that the floor can bear the weight of a bath. If you feel uneasy with all of these duties, it is preferable to call a professional who will give you advice for your project; he will be able to assess its feasibility and know if it fits your budget.
There are however some aspects not to neglect such as humidity, noise, and aestheticism. Indeed, it is necessary to install an efficient and quiet ventilation system to avoid humidity and noise inconvenience in the bedroom. Design is also very important; the initial planning is one of the main keys to success in the creation of an en suite. If the design has not been well studied and results unpleasing, your property will be likely to lose some value. If your bedroom’s size is below 12 sq. m, it may be less risky to opt for a basin area to avoid space shortage. There is a wide range of bathroom furniture suitable for small spaces and for all budgets available on the market today.


