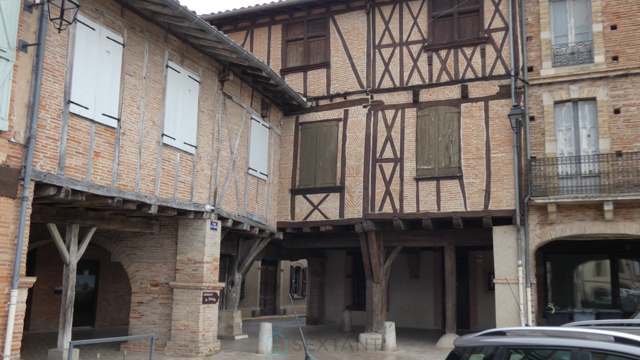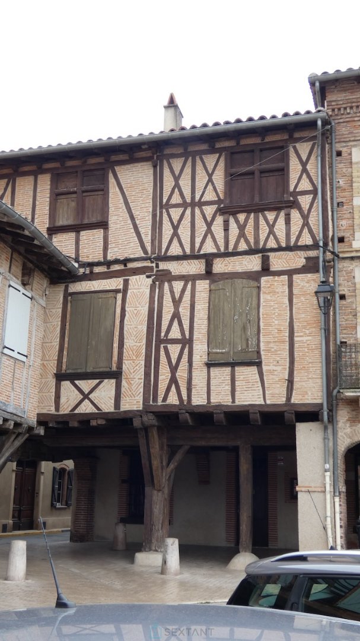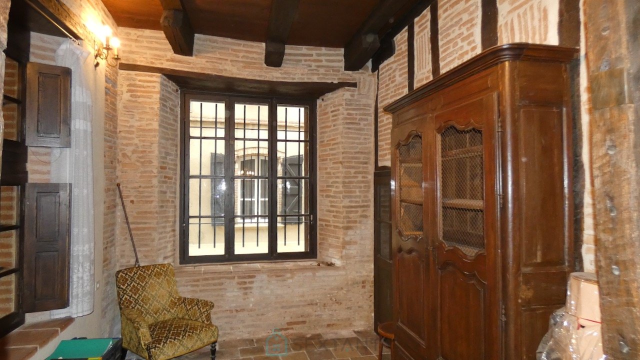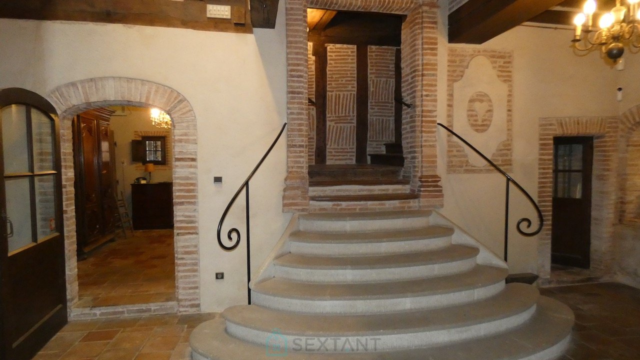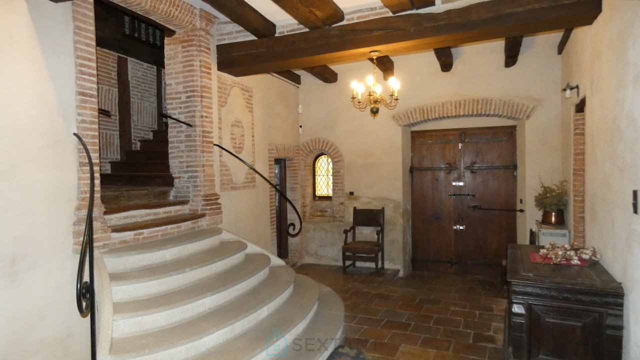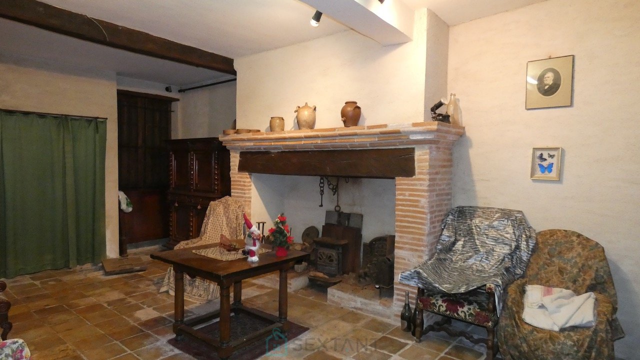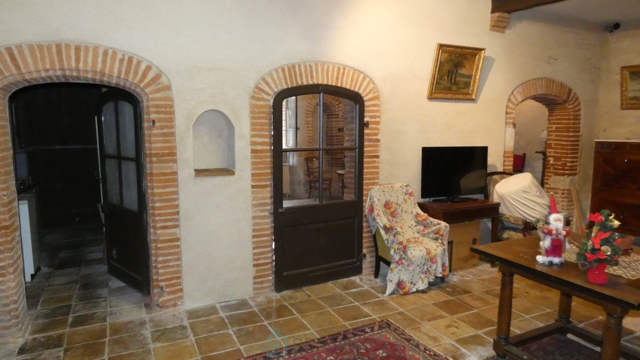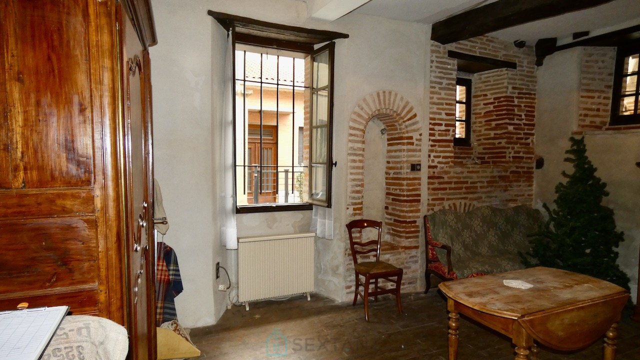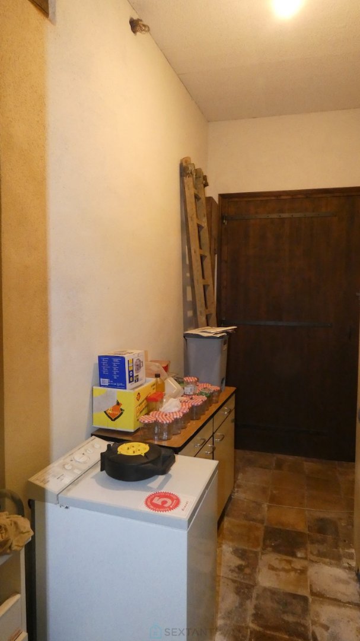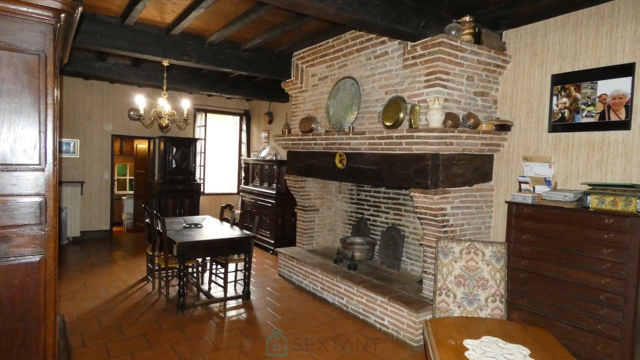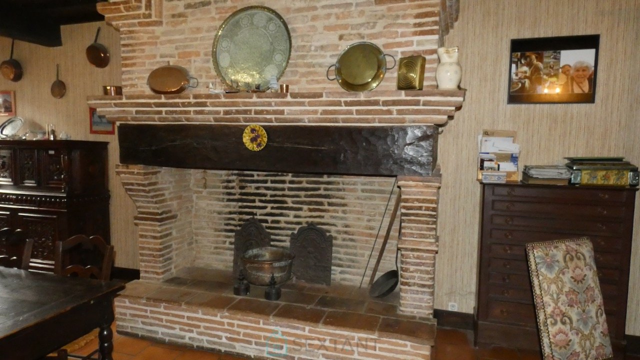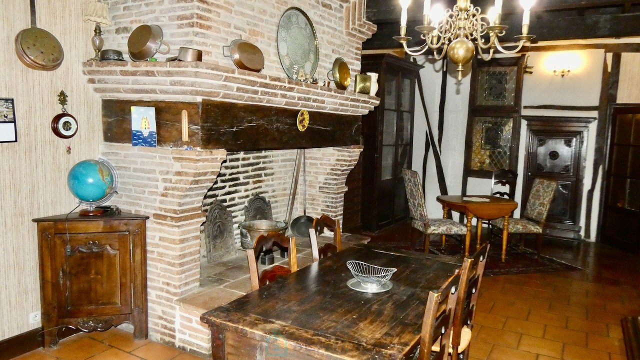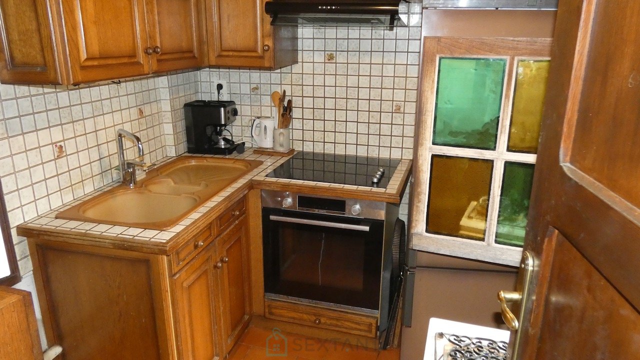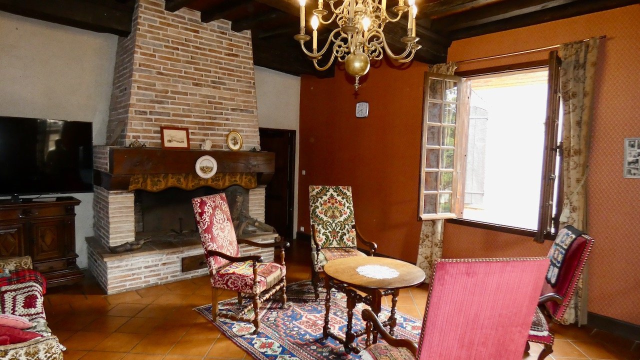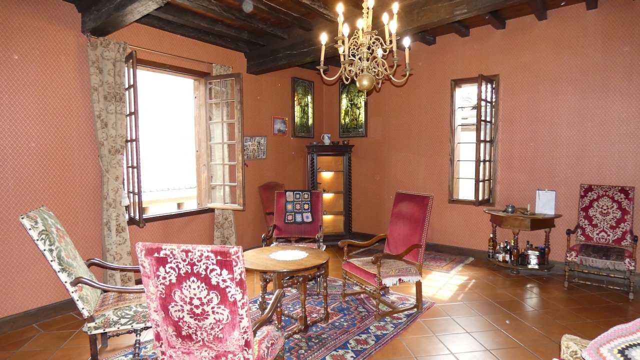Overview
- 4 Bedrooms
- 1 Bathrooms
- 300 m2
- 54 m2
Property Description
Lisle sur Tarn town centre, very beautiful authentic bourgeois house in stone, brick and half-timbering of approximately 300 m2 of living space, convertible attic 117 m2 with 2 garages of 32 m2 and 17 m2 and small garden of 54 m2. Fireplaces, town gas central heating, terracotta tiles, exposed beams, parquet flooring, wine cellar. Ground floor: Entrance hall of 30 m2 beautiful stone staircase, living room/lounge of 33 m2, dining room 20 m2, 1 room of 6.20 m2, 1 other room of 28 m2 which can be transformed into an office or bedroom. and bathroom, WC. 1st floor: Living room of 35 m2, dining room of 40 m2, fitted kitchen, another room of 32 m2 which can be transformed into a bedroom, office or games room, 1 bathroom, WC, 4 bedrooms of 9, 17, 18 and 19 m2. 2nd floor under the roof: 6 rooms of a total of 117 m2 to be developed with a small terrace with a view. Price including VAT and Agency fees payable by the seller including VAT. Sales agent
- Principal and Interest


