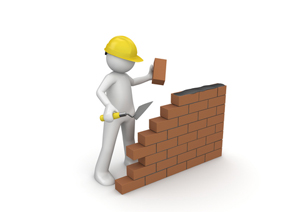Build a Deck on Your French Property
The summer is fast approaching and you want to comfortably enjoy the sunny weather on a cosy terrace? Aesthetically pleasing and convivial, the wooden deck has become more and more fashionable over the past few years. You can build it yourself or you can call a professional; although, the second option may be generally more expensive, of course.
Before starting work on your terrace, it is necessary to know exactly what the administrative formalities are. If your terrace’s surface exceeds 20 square metres, you must apply for a planning permission. On the other hand, if it is not the case, and the surface is less than 20 square metres, you just need to make a building work declaration. Remember, though, that at the scale of each town or community there can be specific formalities, so it will be necessary to enquire first, of those in your town council, to determine what those formalities might be.
The setting-up study of your terrace, which is the first step of the job, must not be neglected. It is important to plan precisely and to visualise your future decking with the aid of drawings and diagrams. Do not forget details such as the wind or direction of the sunshine. The sunniest surfaces are south or west faced, whereas a north-faced terrace will see very little sun and will be more exposed to humidity and mould. Also, you may have preferences of the deck’s location on your property, perhaps in front of doors or maybe in the back of your garden for optimum quiet.
To host the decking, the ground has to be flat, hard, and cleared of any and all debris, weeds and stones. In order to avoid the reappearance of weeds, it is advised to cover the ground with a geotextile. For unstable ground, it is preferable, beforehand, to set a load-bearing structure which will be fixed on anchors such as concrete blocks. Regarding the watertight ground like terraces or roofs, the watertight membrane must be preserved by setting your deck on adjustable blocks.
Good foundations are essential; the joist support posts have to be firmly fixed in the ground. When adjacent to your house the sub-frame must be attached to the wall. Be careful not to build across air bricks so it does not interfere with the damp proof course. A very slight incline of the deck will allow a quicker flow of water. For the sub-frame building, the inner joists should be positioned at intervals of a maximum 400mm distance. In the case of a high deck, the balustrade is an essential safety feature. The railings have to be attached even before laying the deck boards.
To lay the deck boards, work from the outer edge of the frame inwards to allow the boards to remain, as much as possible, to the right angles to the sub-frame. After having cut the boards to the appropriate length, with the help of a clamp holding them in position, you can fix all of them into every joist. Regarding stairs to access to high decks, the ideal width is 900mm; in any case, they should not be less than 760mm wide.
Now your deck is ready, you can enjoy your French garden with sunbaths or outdoor meals with family and friends! Of course, if you do not feel confident enough to build it all by yourself, it is also possible to purchase a sectional deck.


