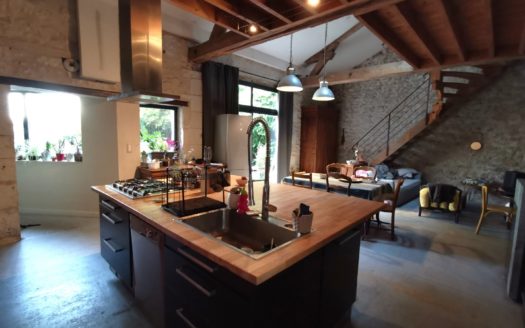Overview
- Updated On:
- November 8, 2024
- 5 Bedrooms
- 1 Bathrooms
- 133 ac
Exclusive! In a quiet area of Amboise, 1.5 km from the city center and close to schools, renovated traditional pavilion, with a surface area of 133 sqm with 5 bedrooms, garages, possible additional convertible spaces, terrace and garden (land of 665sqm). The first level is composed of a bright living room of 31 sqm with bay window opening onto the south-facing terrace. The very recently fitted and equipped modern kitchen has a beautiful work space and plenty of storage. This level also offers a master bedroom with dressing room, 3 other bedrooms, a bathroom, a shower room, and a toilet. This level has been recently renovated and does not require work. The garden level has an entrance with cupboards and wardrobe, a bedroom with shower and sink, a toilet, a laundry room and a garage with motorized door. In addition, a room of 10 sqm currently used as a workshop, a second garage of 27 sqm with window and glass door opening onto the terrace, as well as a hallway, offer approximately 45 sqm additional space which can be converted. The attic can also be partly converted. All on a plot of 665 sqm with motorized gate, garden shed, terrace and partly grassy and wooded garden. This house having undergone recent renovation work (new gas-condensing boiler and new kitchen) is a rare opportunity in Amboise. To see quickly! Sale price: 288.700 including tax (fees charged to the seller) Sextant France – Helene Girard agent based in AMBOISE – 07 87 94 19 28 – More information on www.sextantfrance.fr ref. 22750
A+
A
B
C
D
E
F
G
H
- Principal and Interest
- Property Tax
- HOA fee































